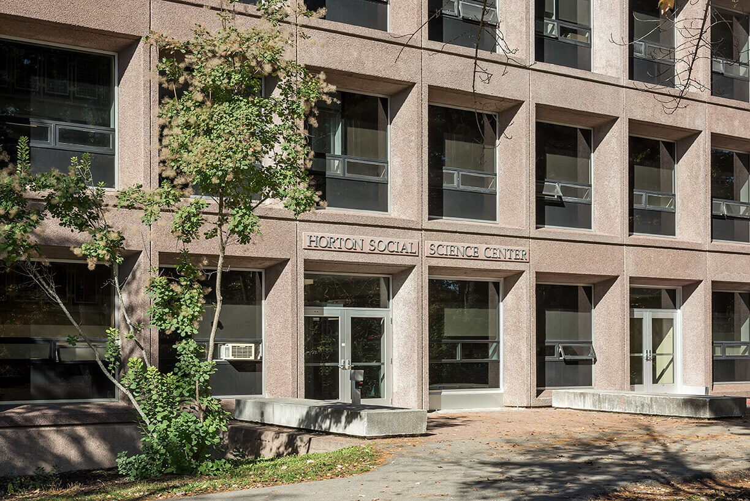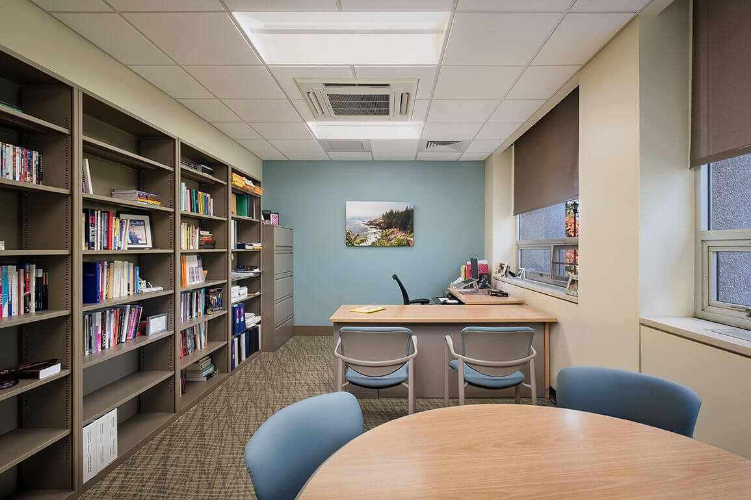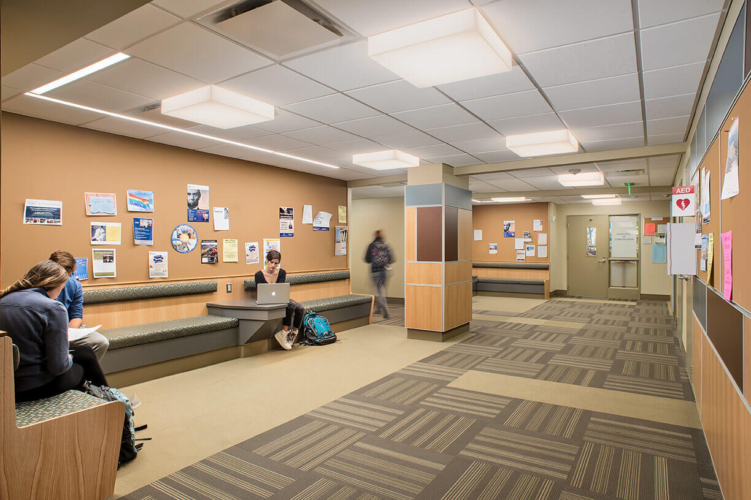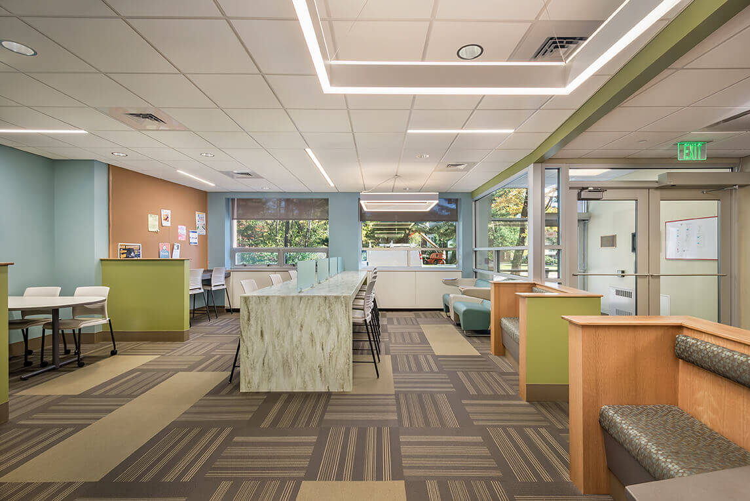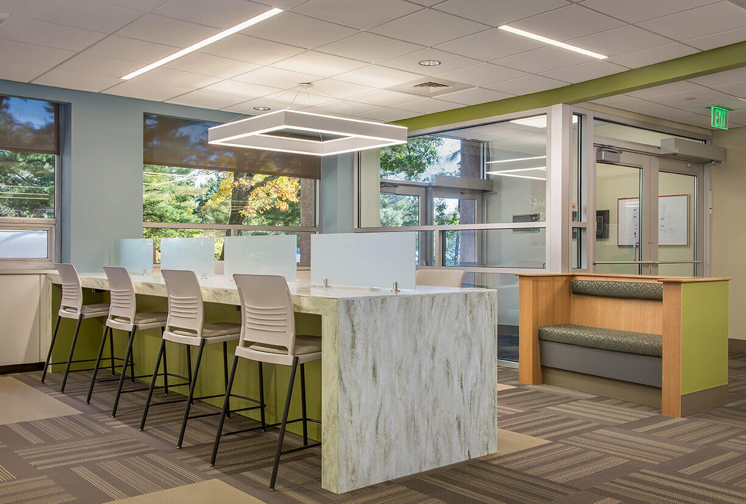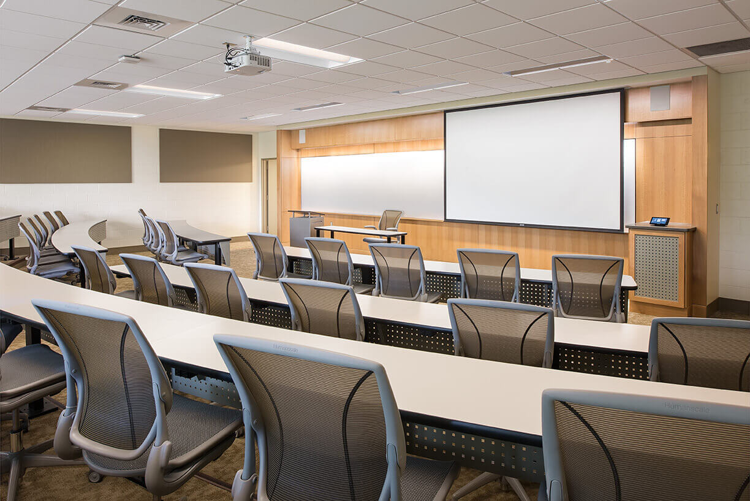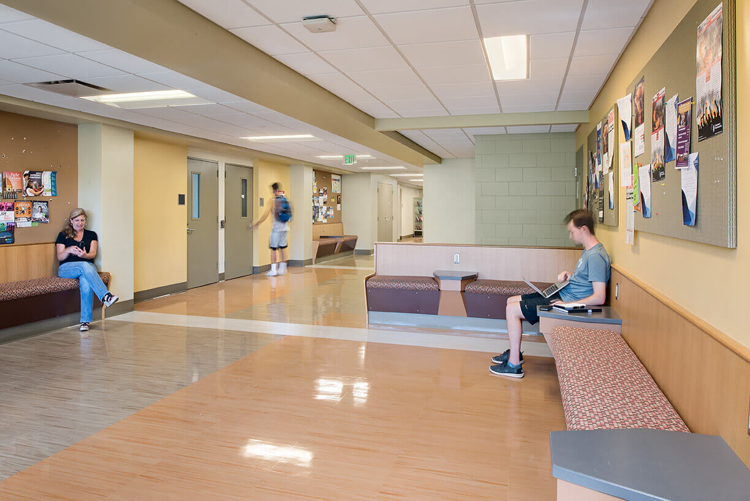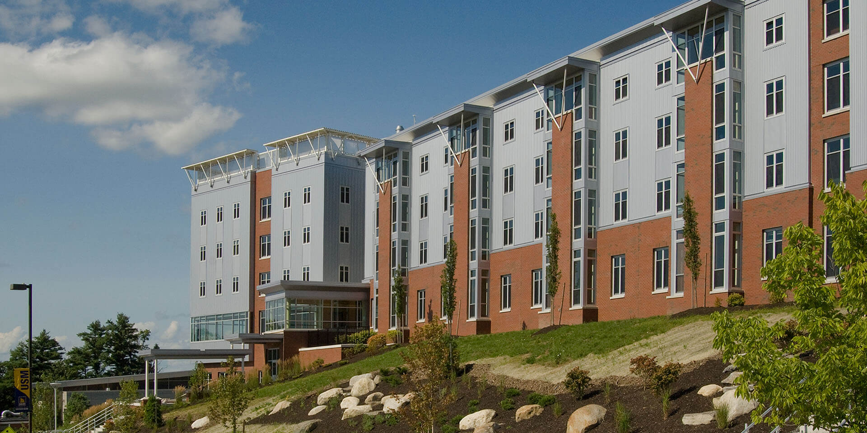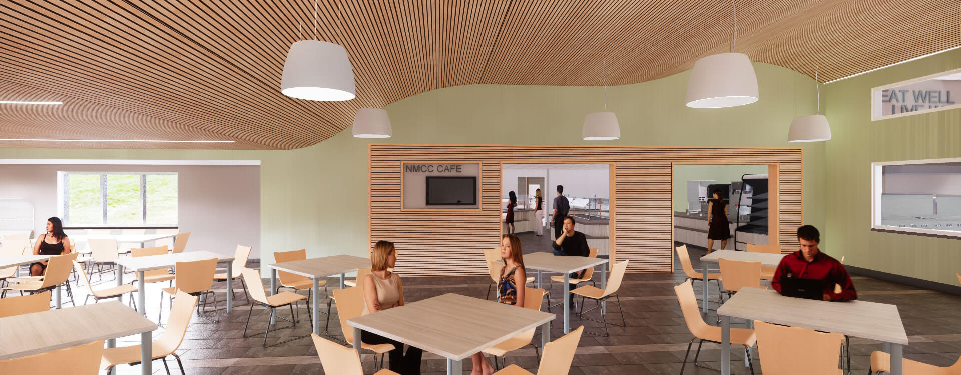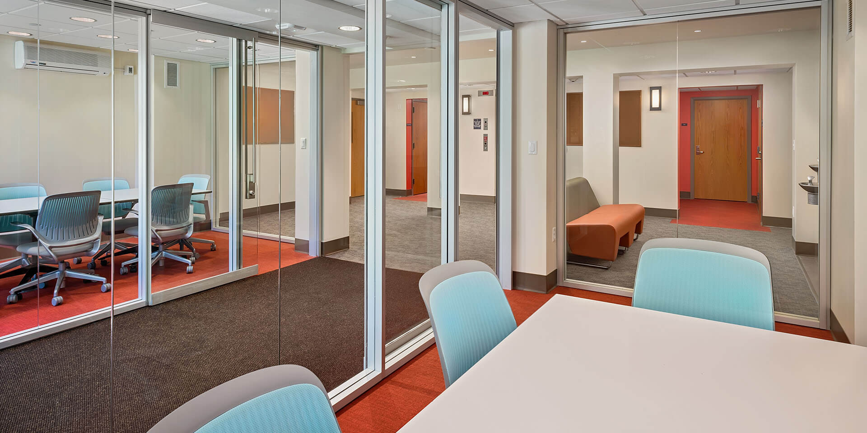Renovation of the Social Sciences Department
Completed in Summer 2018, Horton Hall was renewed after six years of consecutive “summer slammer” construction phases. The scope of renovations included renewal of instructional spaces, department offices, faculty offices, department seminar and conference spaces, media and language labs, and student academic commons.
The renovations corrected safety deficiencies, aligned spaces with current university planning standards, upgraded technology, replaced heating terminals and installed new BMS controls, and incorporated energy efficient lighting.
