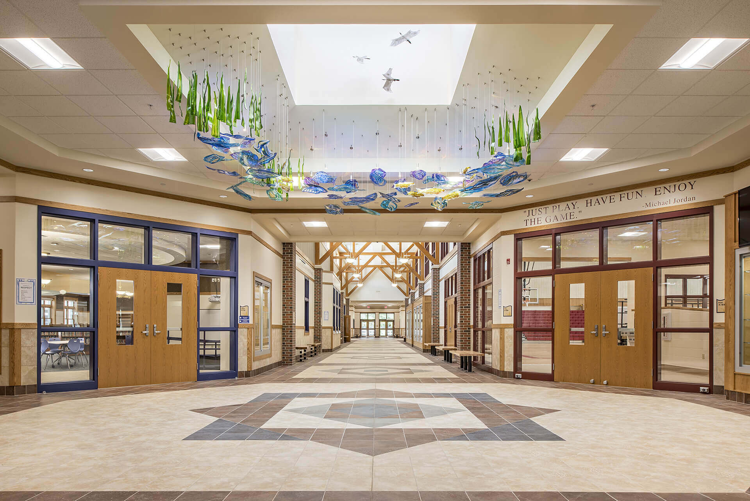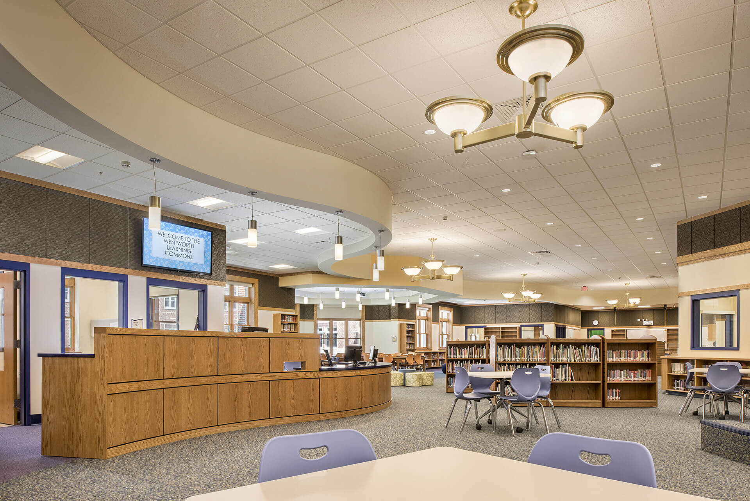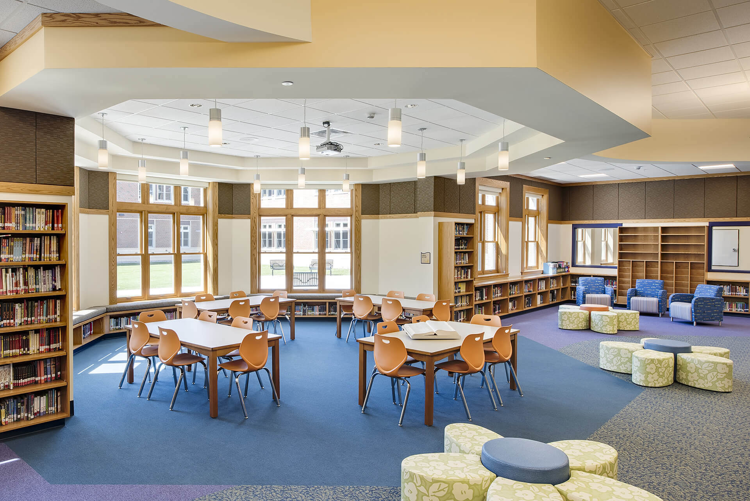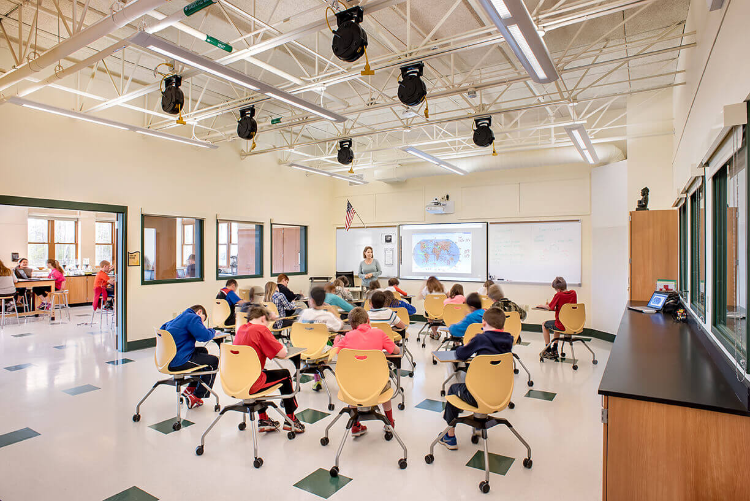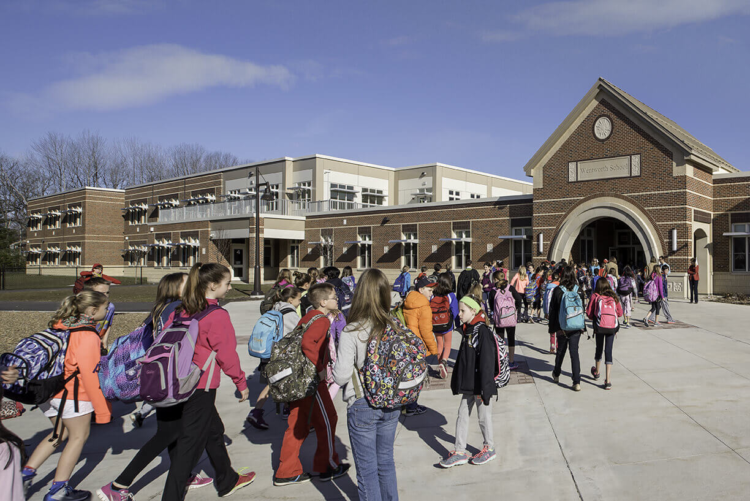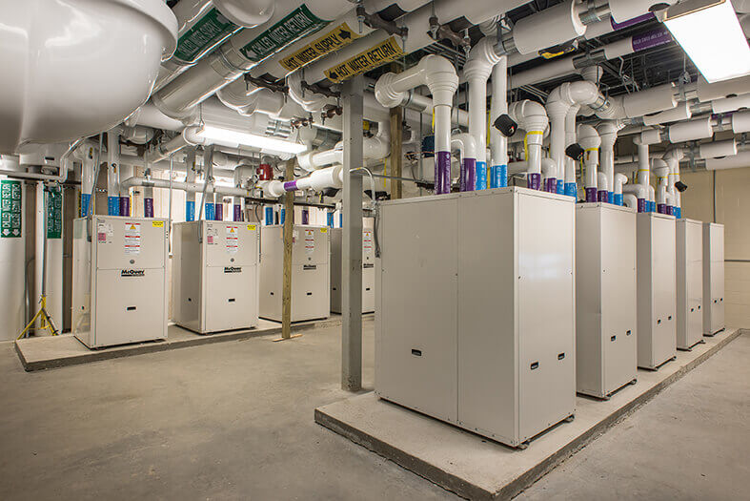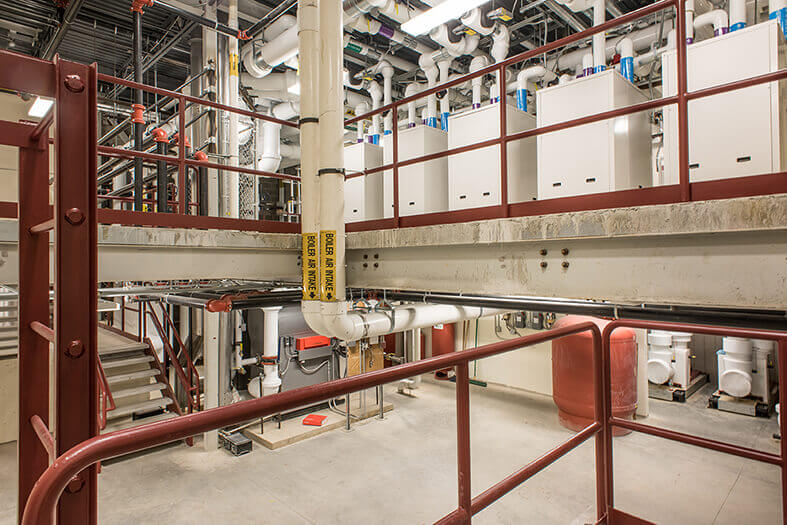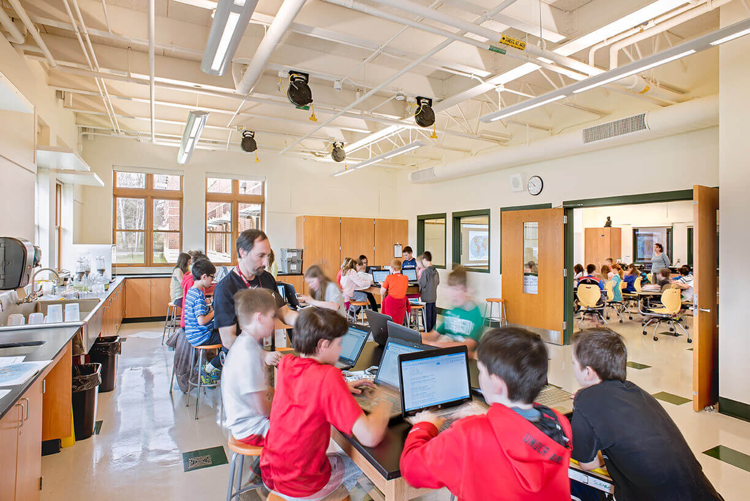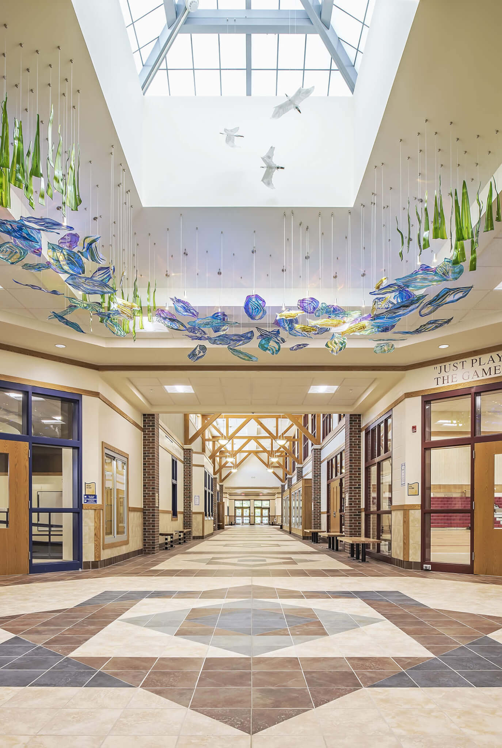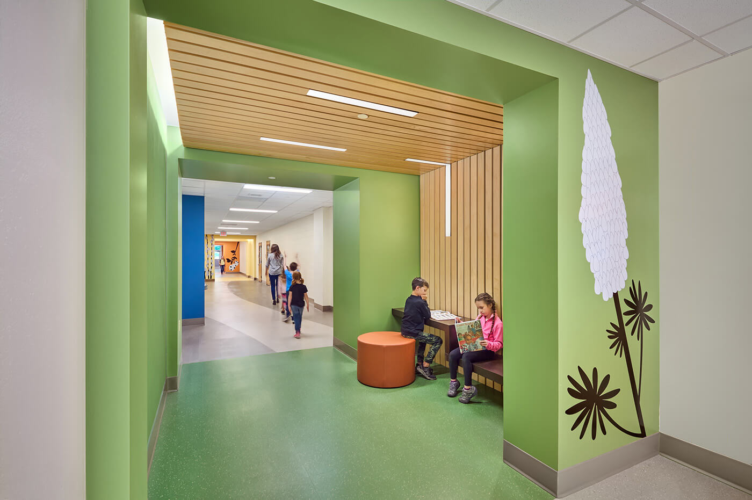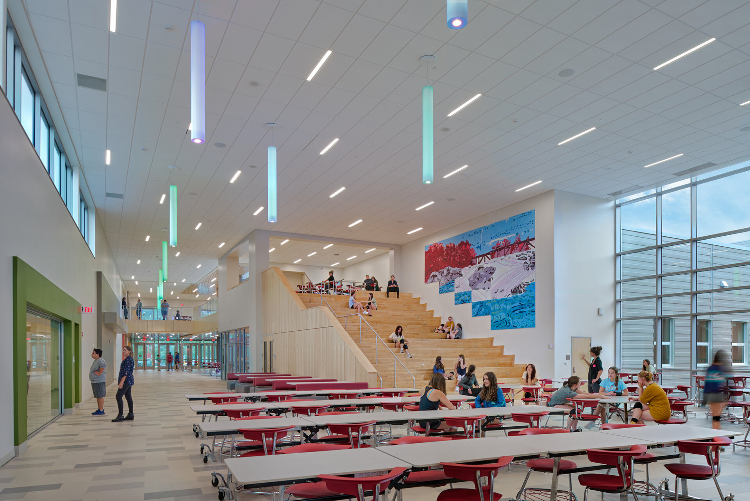A new school to foster experimentation, exploration and innovation
Scarborough, ME
After years of struggling with inadequate space and environmental and health hazards, the voters in Scarborough approved the new school to be built adjacent to the existing school. When complete the old school was demolished and the space is used for parking and an athletic playfield.
Safety was a paramount design consideration. A secure vestibule and zoned layout of school achieves layers of separation between public and private zones. The new 800-student intermediate school was designed to expand to accommodate 100 additional students.
