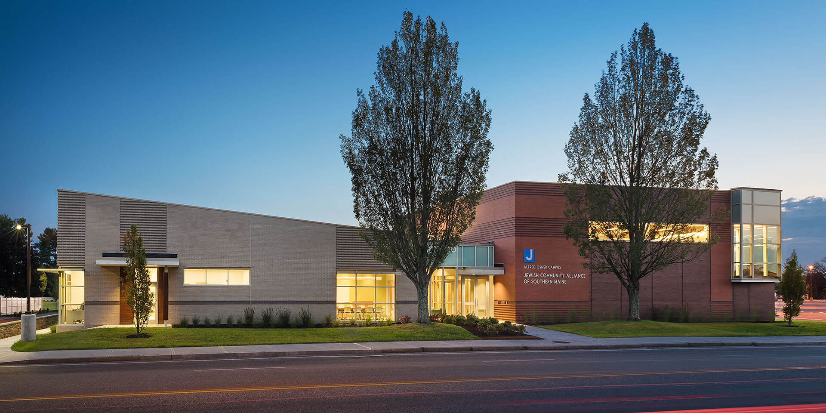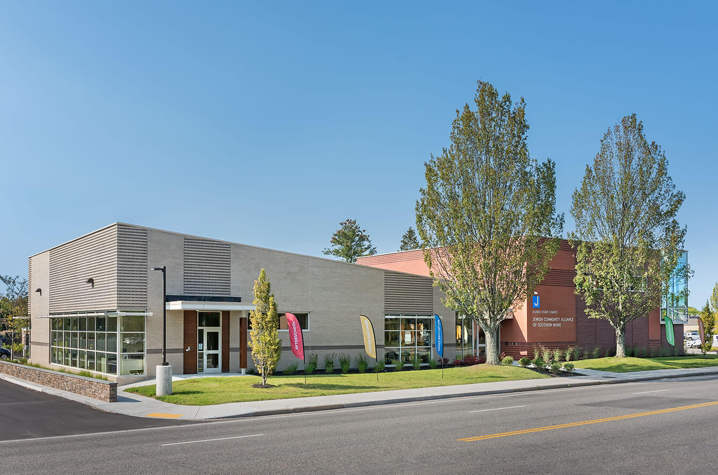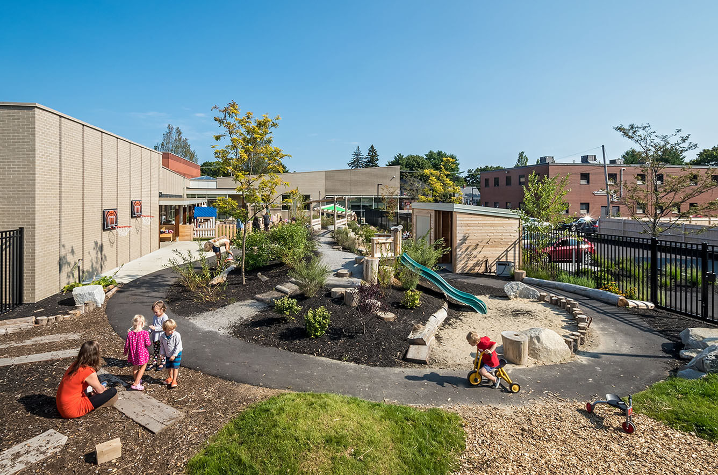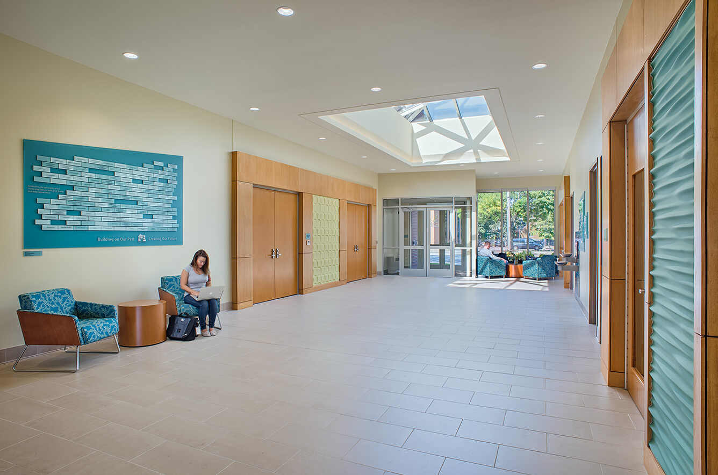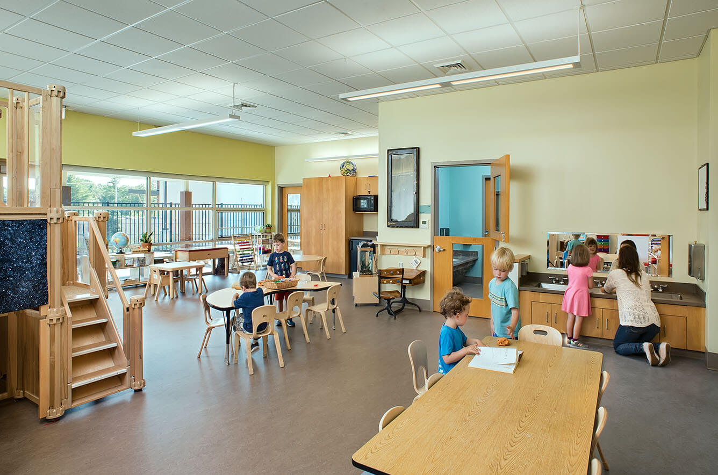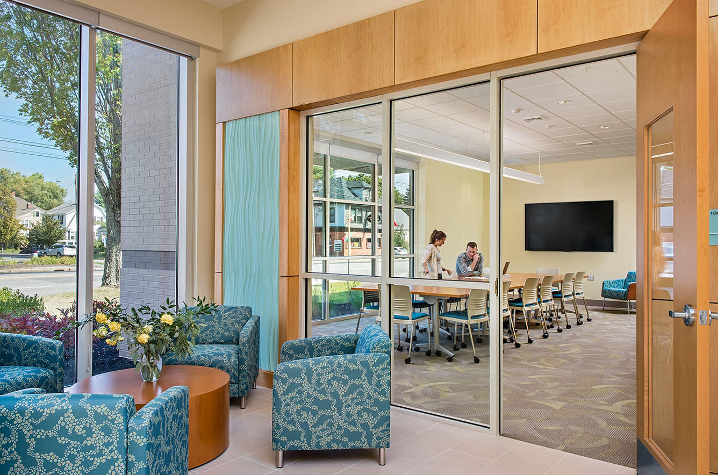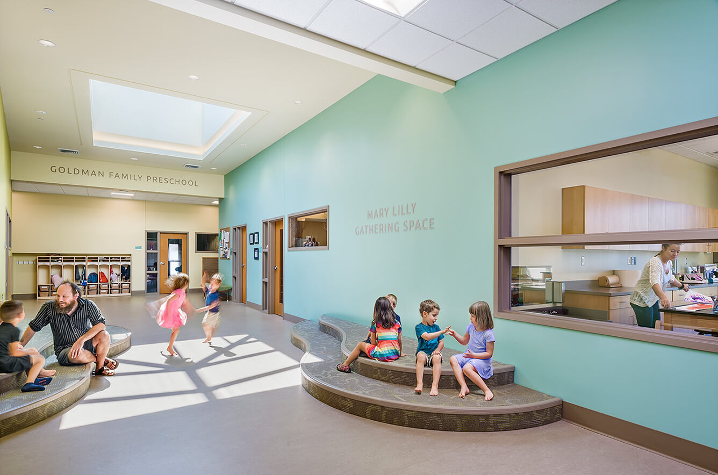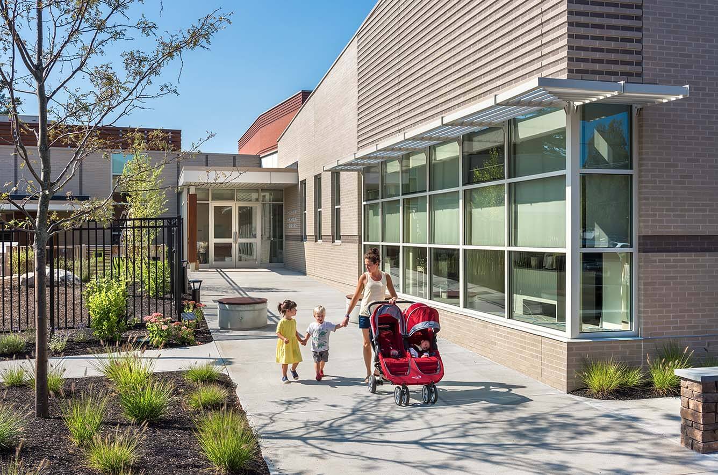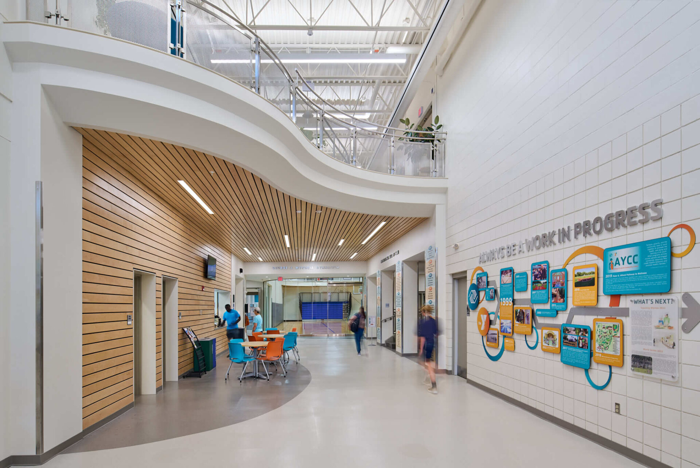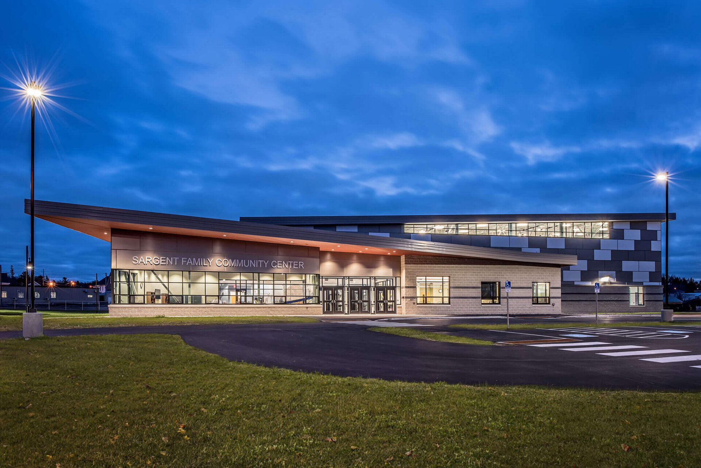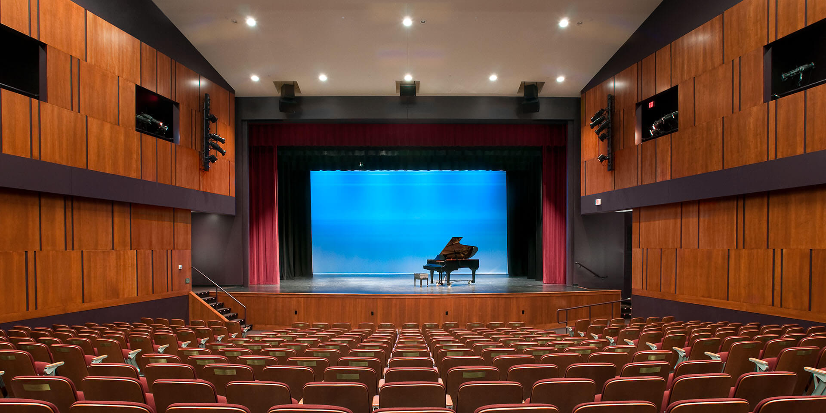A vibrant hub for Jewish life in Southern Maine
The Alfred Osher Jewish Community Alliance Campus (JCA) offers a vibrant gateway to Jewish life in Southern Maine. The 19,000-square-foot facility has been designed to accommodate a wide variety of community programming for all ages, including the Morris A. and Bertha Levine Portland Jewish Community Center, an Education Wing that is home to Adult Jewish Learning, the Goldman Family Preschool, after school, and evening educational opportunities.
