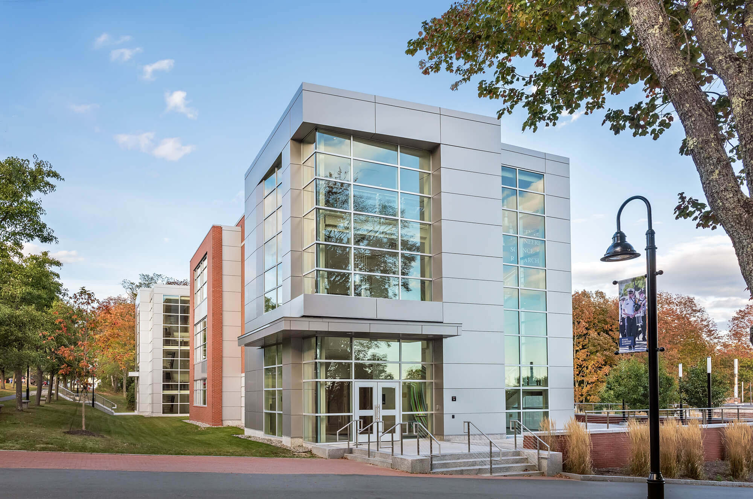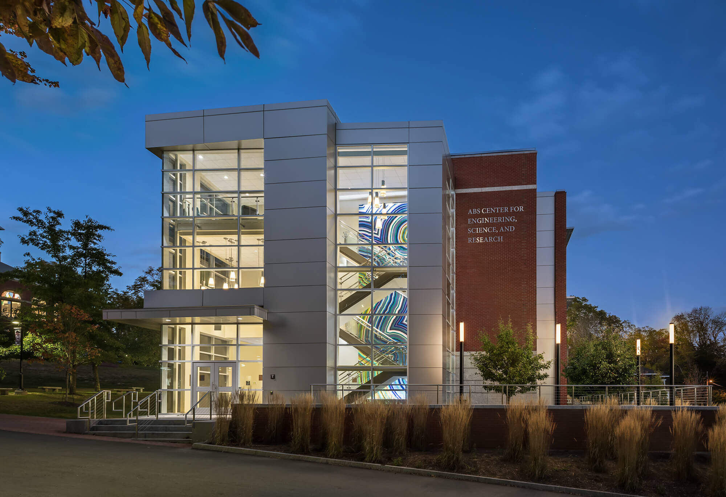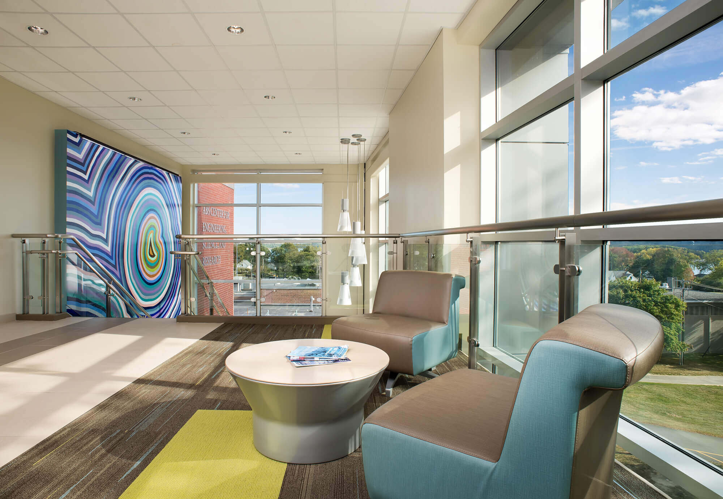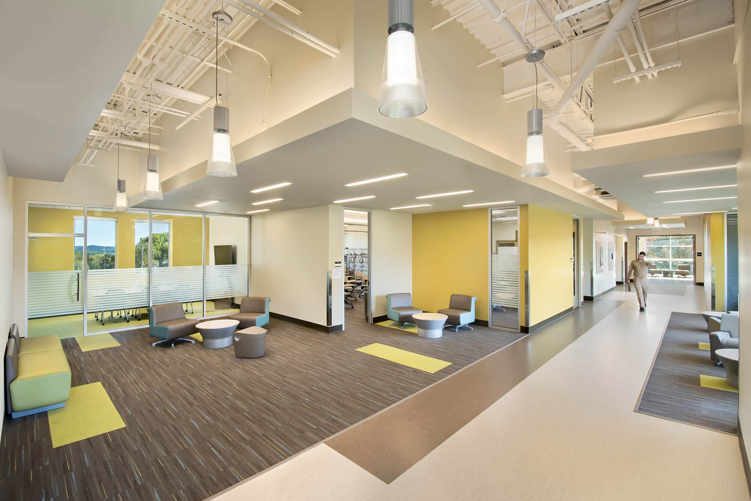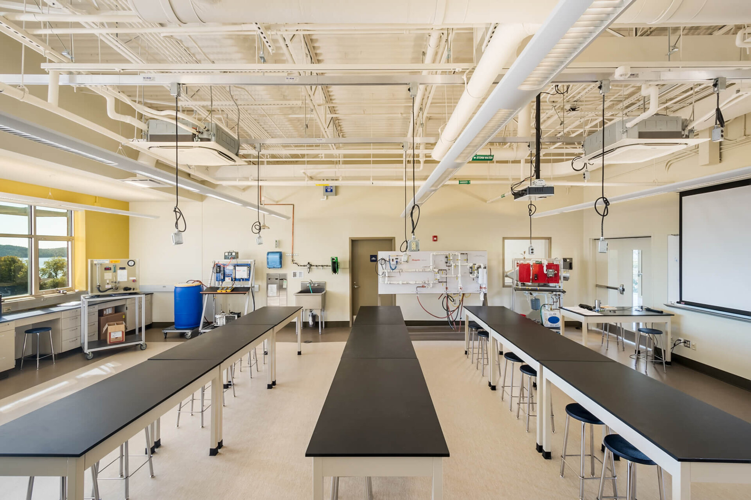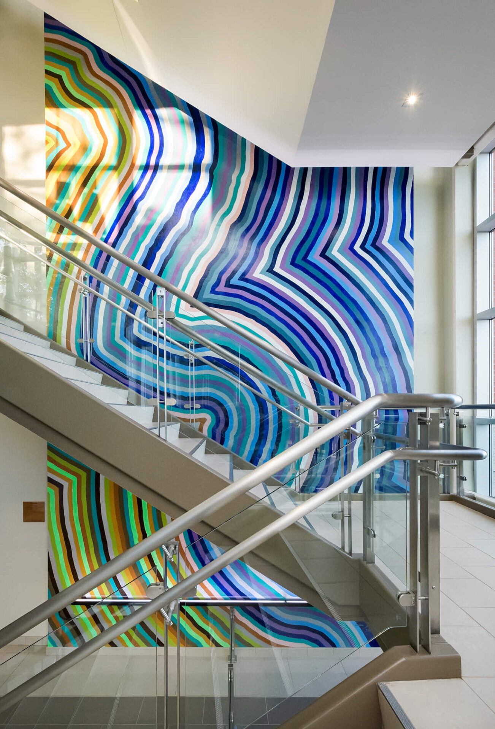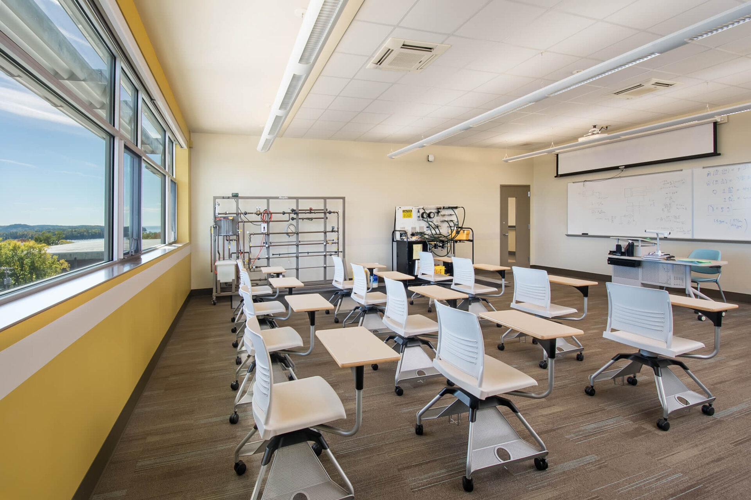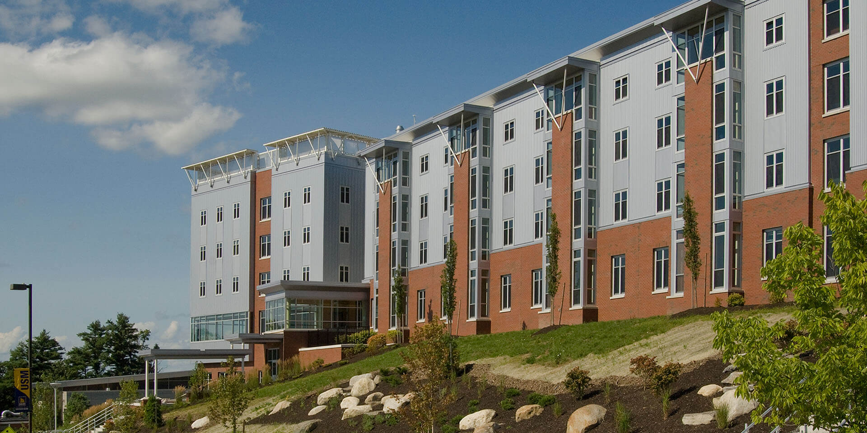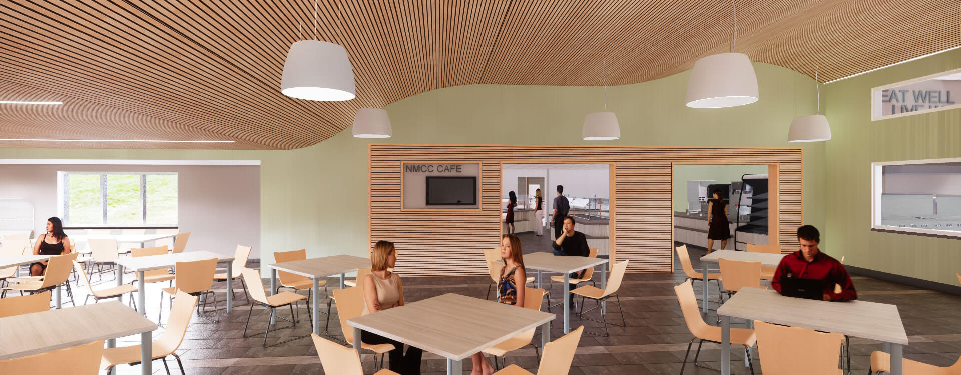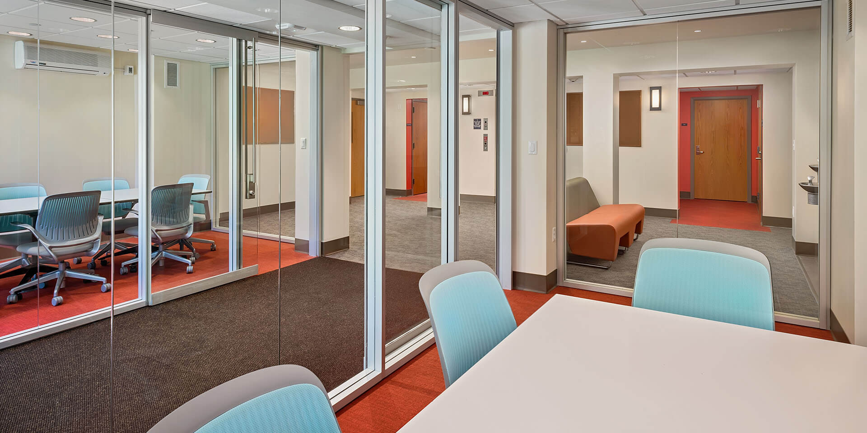A home for advanced engineering and research
The design of Maine Maritime Academy’s ABS (American Bureau of Shipping) Center for Engineering and Applied Research combines an engineering curriculum, research, and sustainable building systems into a leading-edge facility that competitively positions the college as a leading educator for the 21st century.
The Center is home to the college’s Thermodynamics and Fluids Laboratories, CAD and computing clusters, and an Alternative Energy Research Lab.
