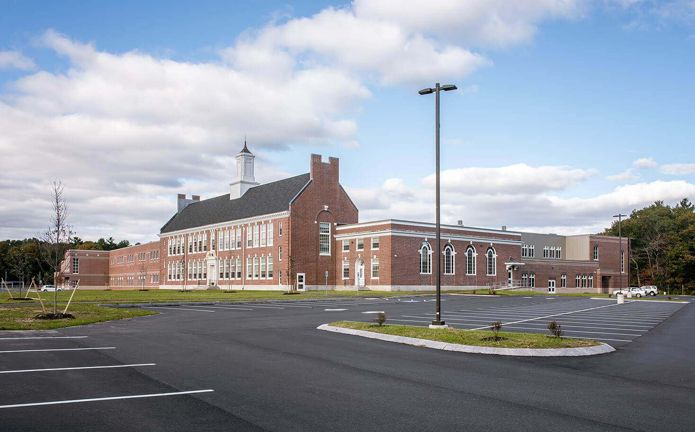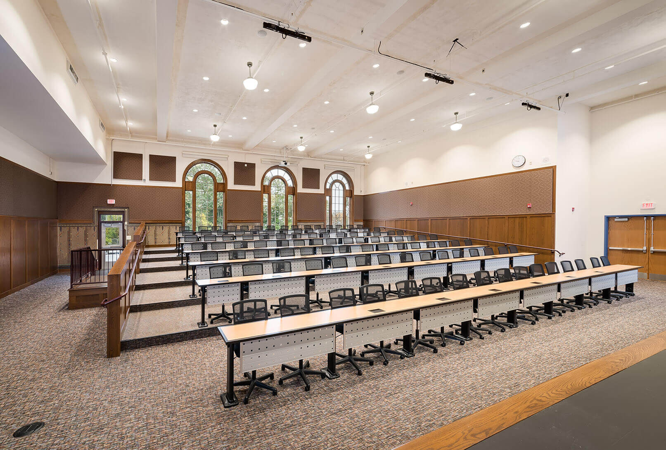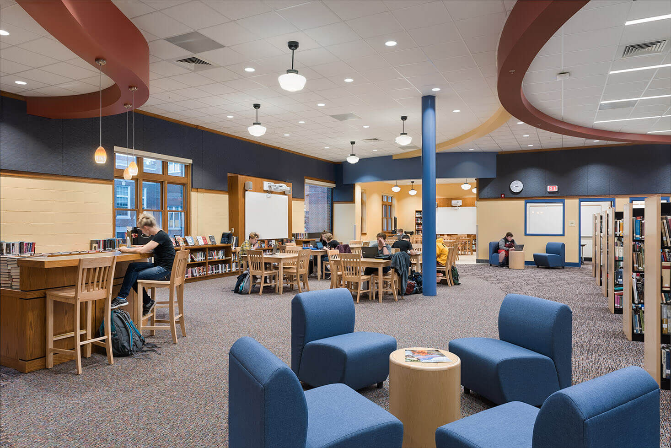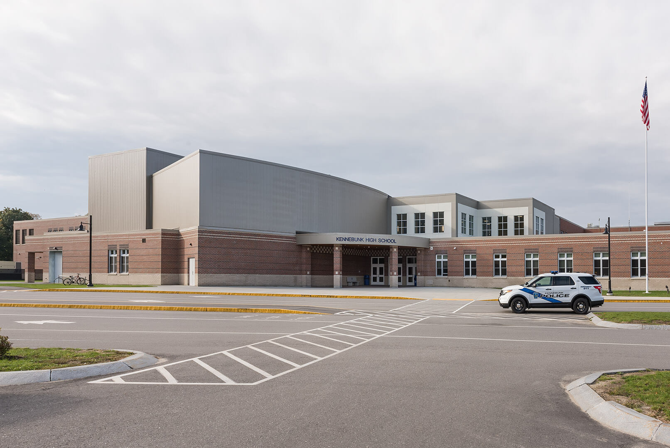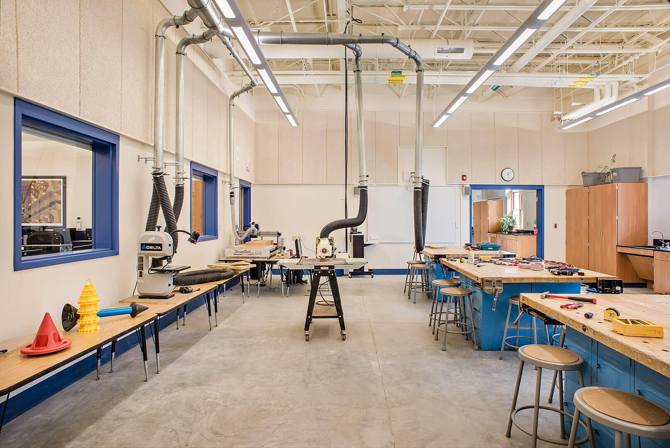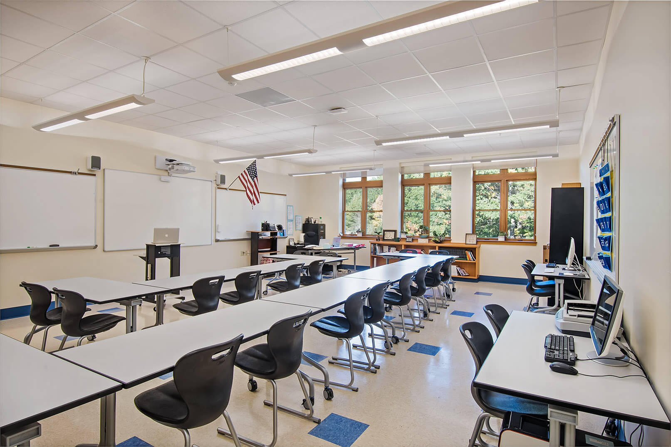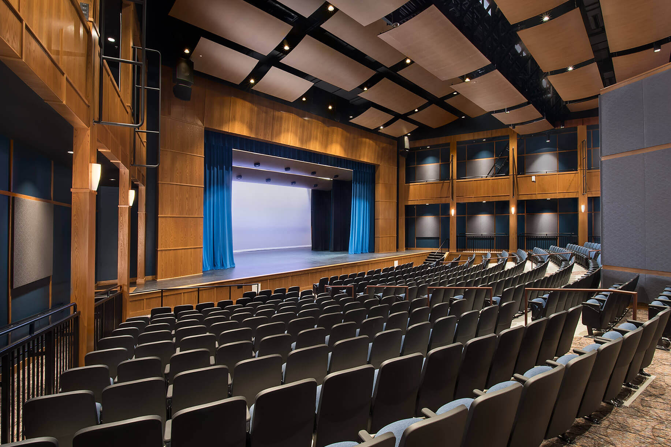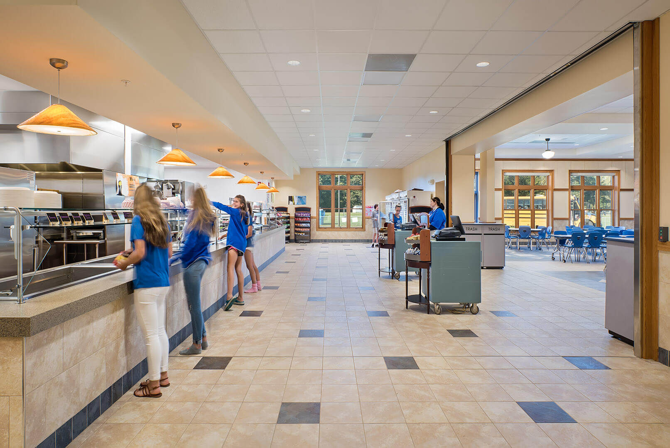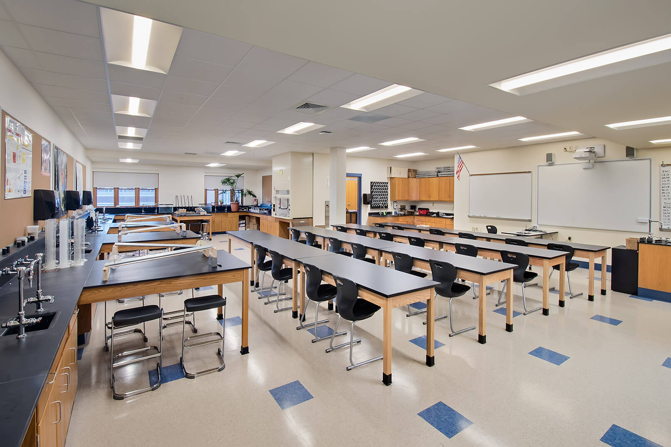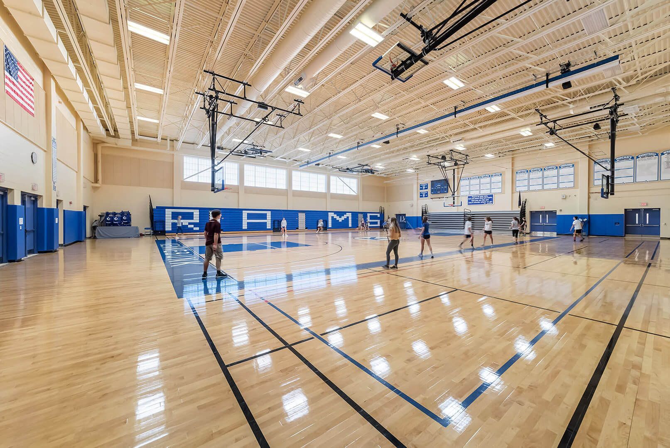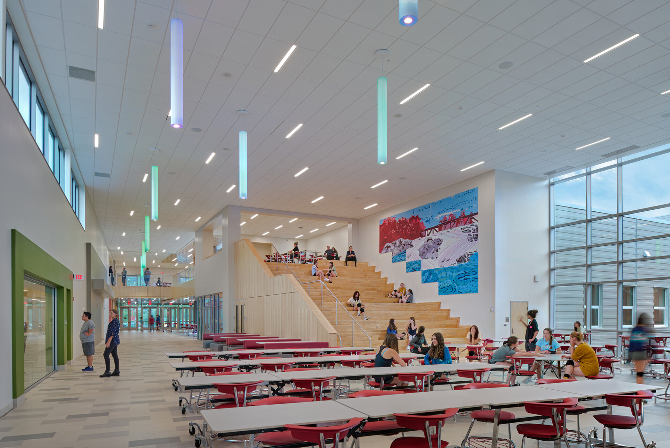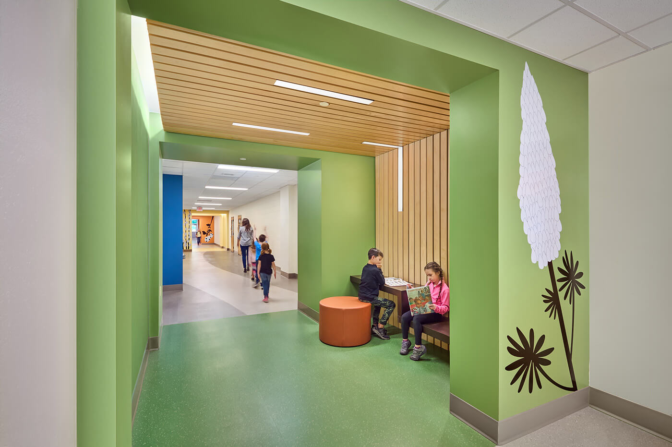A major renovation and expansion
This comprehensive renovation and expansion encompassed work in an historic 1939 school building, a 1980 building addition, as well as new expansion space. The project included renovation of the existing competition gymnasium, new support spaces and a 25-yard seven lane competition swimming pool with balcony seating and locker room facilities. The addition of state of the art infrastructure, new science labs, STEM and technology labs, a new second gym, cafeteria, administrative offices, and library/learning commons have helped RSU21 maintain its high standard of excellence.
The two-story classroom wing wraps around a courtyard to provide a clear circulation loop. The school incorporates many sustainable design features such as radiant slabs, daylight harvesting, solar thermal and vertical displacement diffusers. The plan provides a high level of security and flexibility for after-hours community use of the facility.
