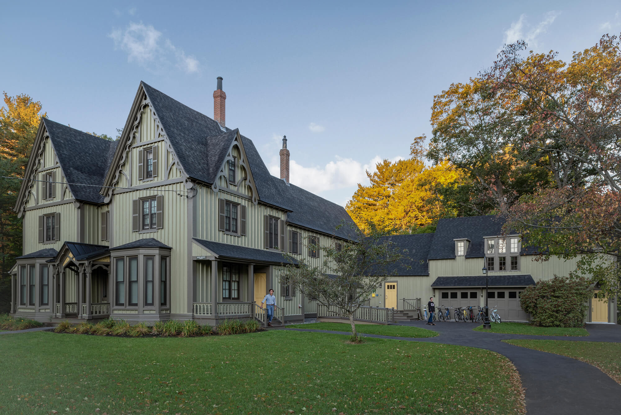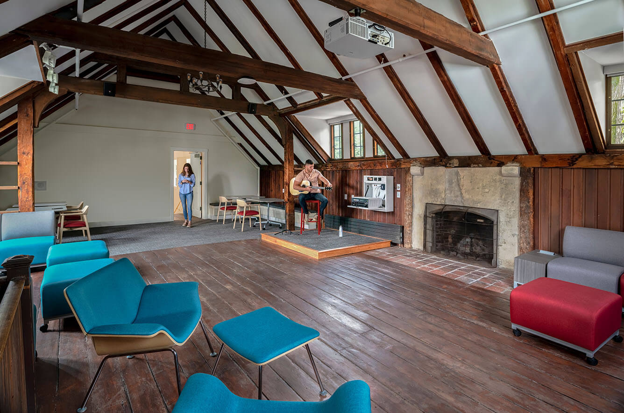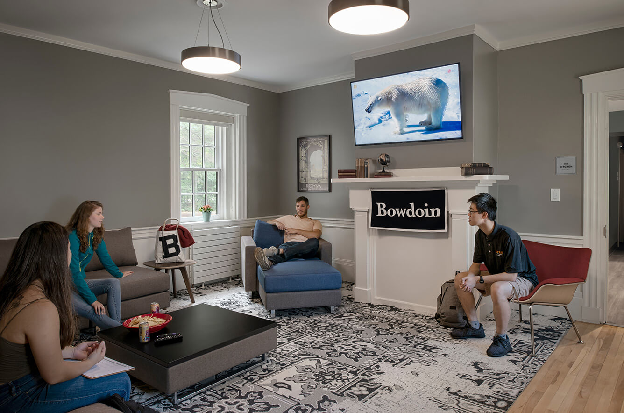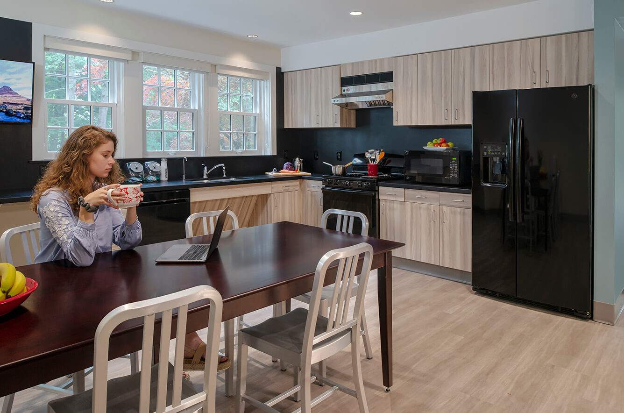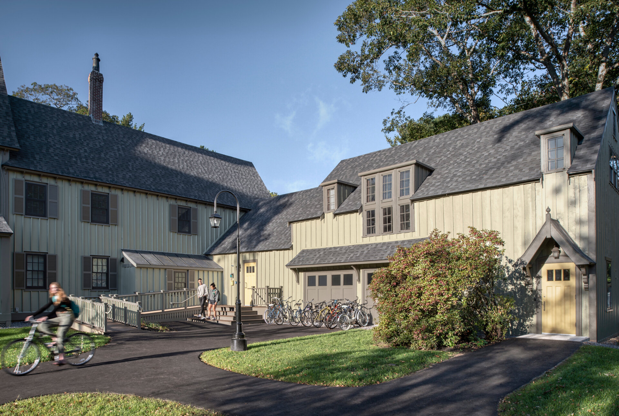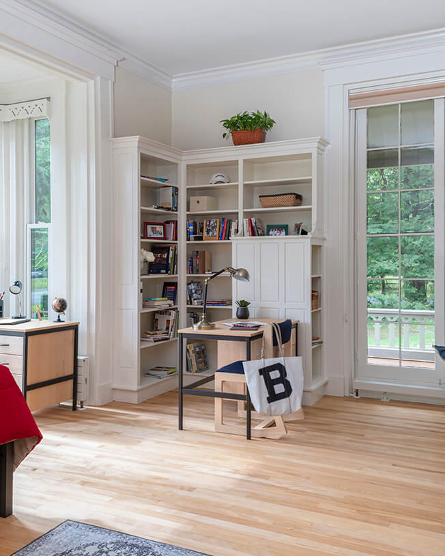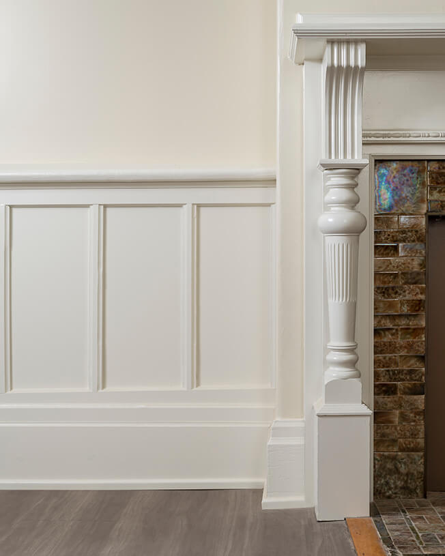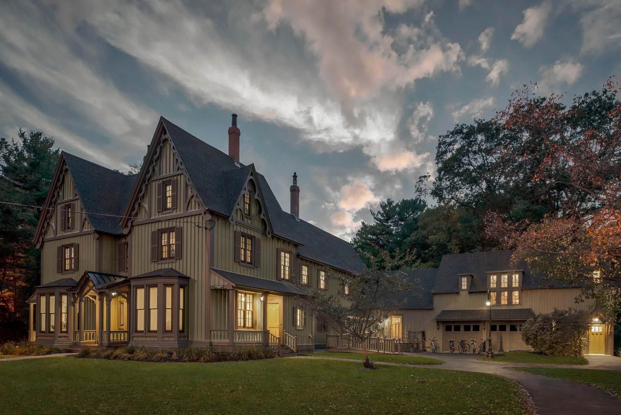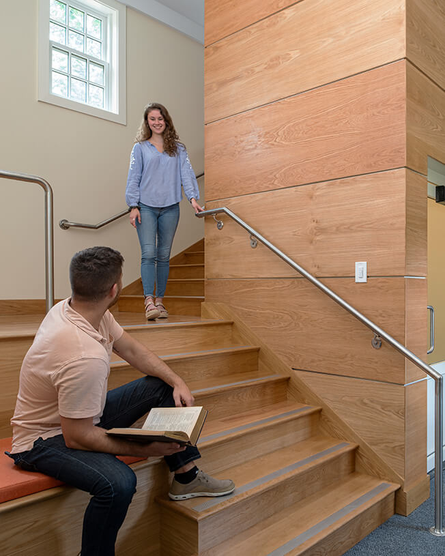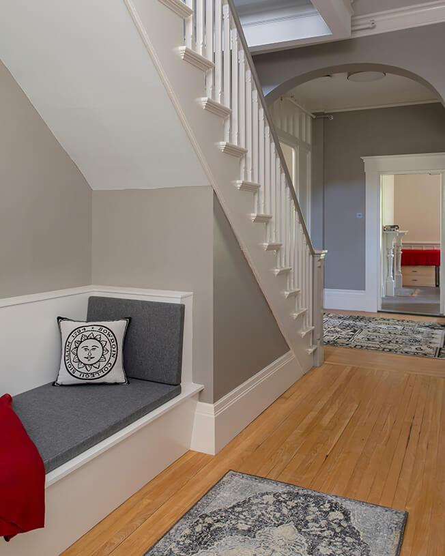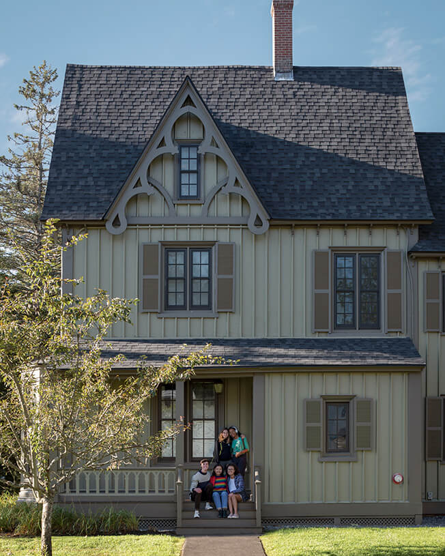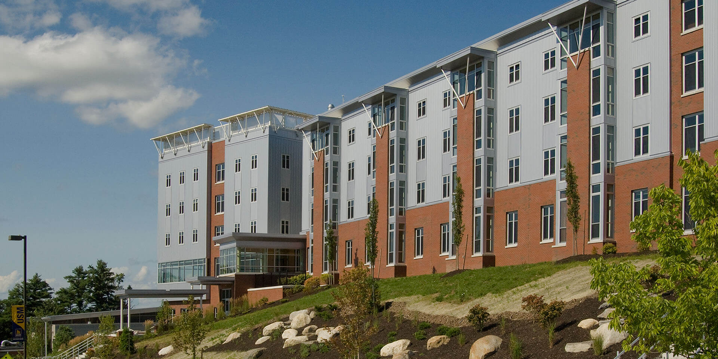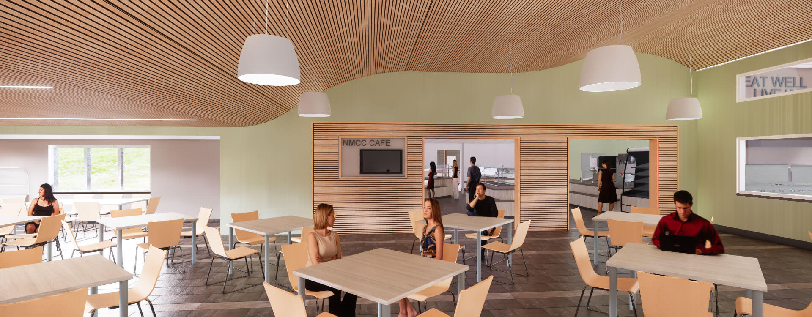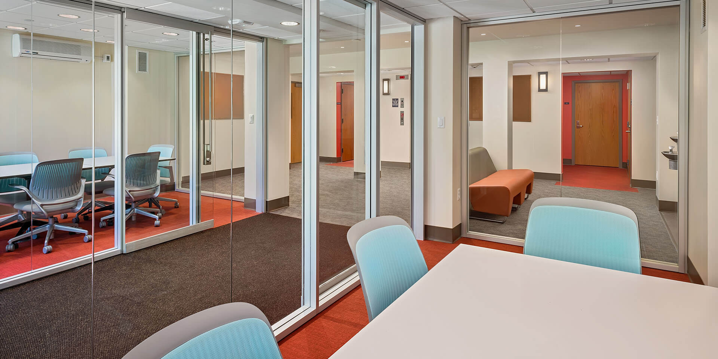Adaptive re-use of a treasured campus resource
The Boody-Johnson House has served many purposes at Bowdoin College, and Harriman was honored to be involved in its latest adaptation. The conversion from offices to a 26-bed dormitory required modern day systems and the preservation of architecturally significant features.
Through the renovation and restoration, new uses have been made of historic spaces. Student bedrooms now occupy former parlors with original millwork. Students gather in the cozy Chase Barn, an addition from the 1920s. Accessibility to the second floor was made possible by the construction of an elevator that did not expand the building’s form or proportions.
