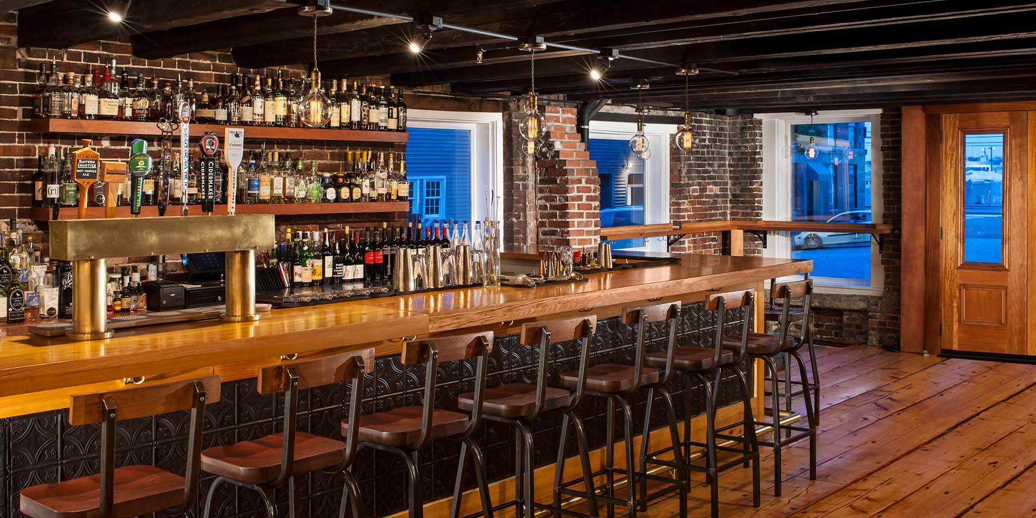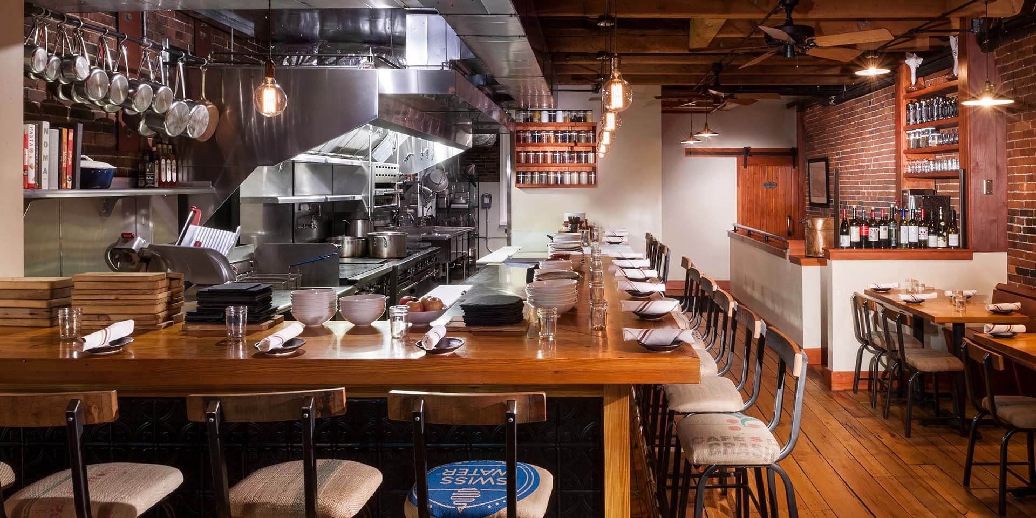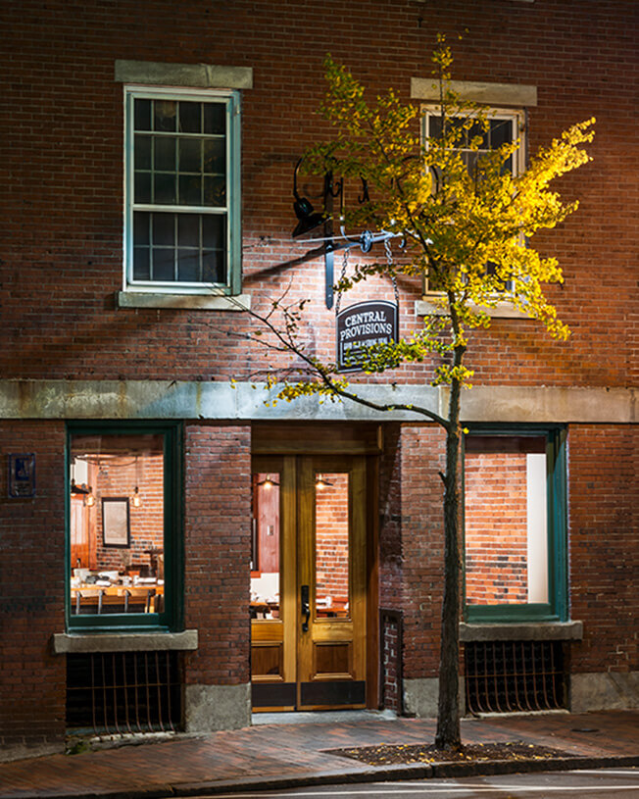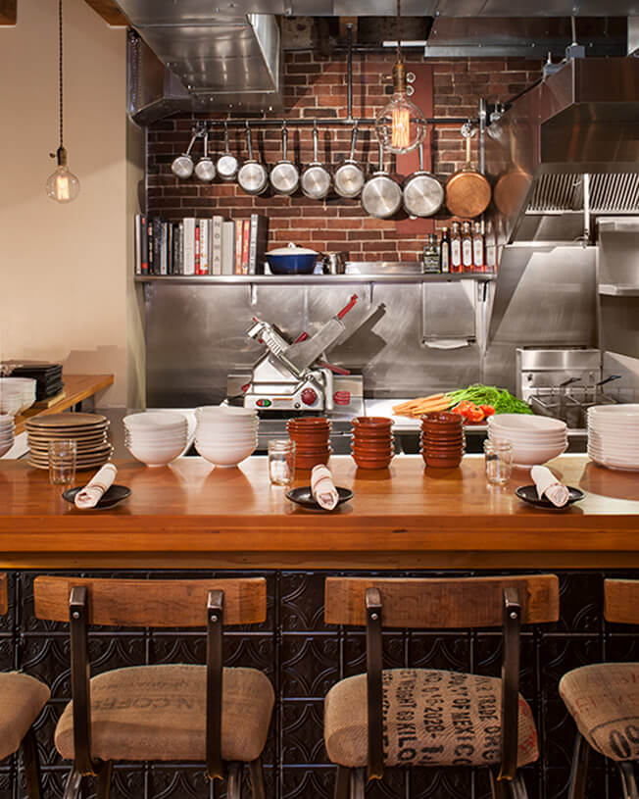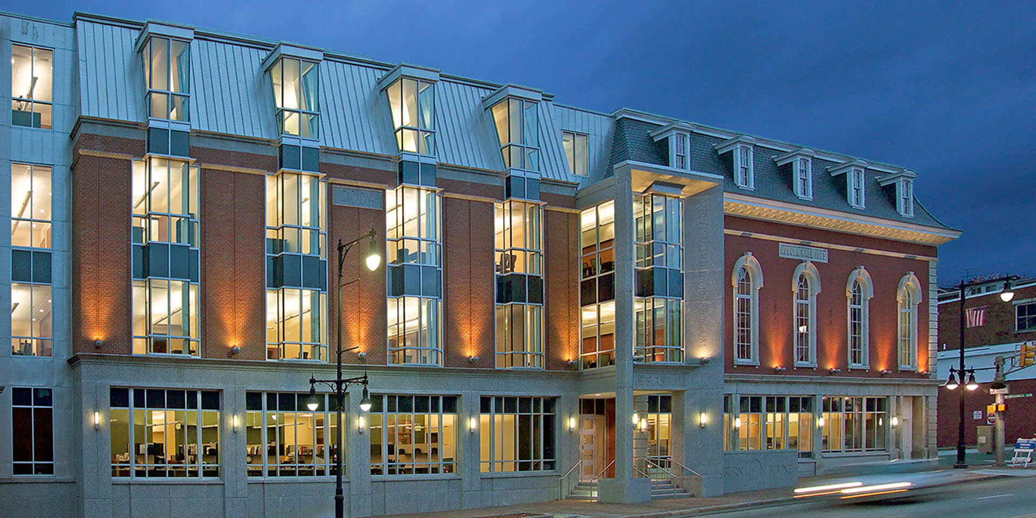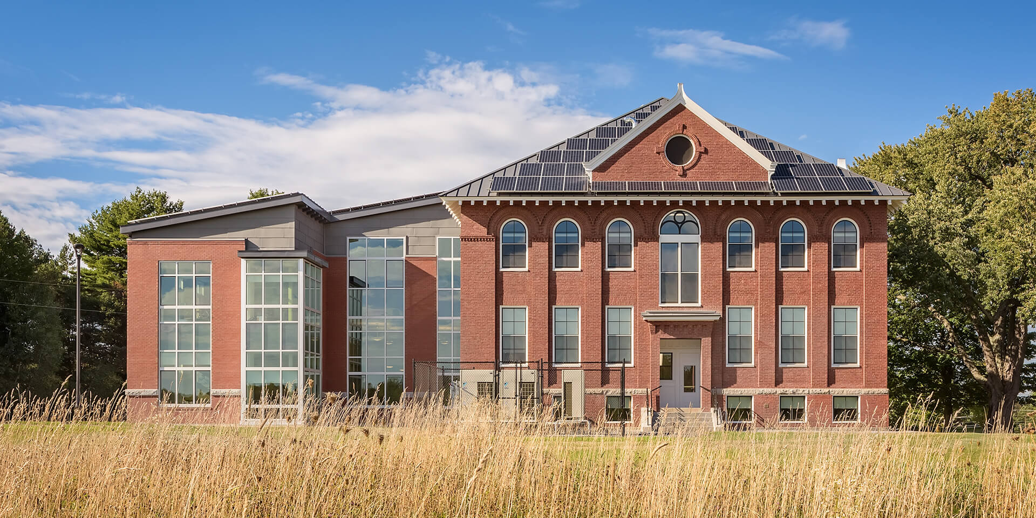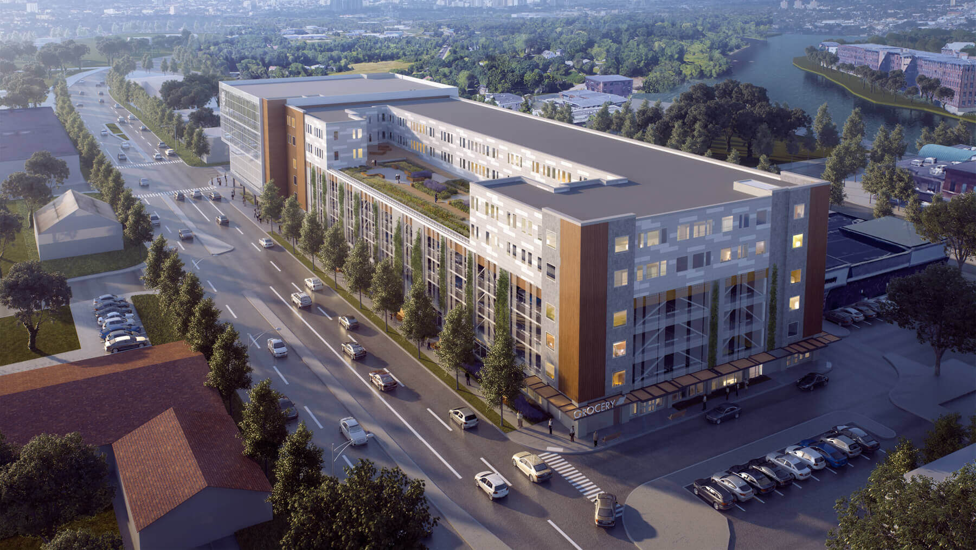Rustic meets modern in a signature Portland eatery
An integral part of Portland’s renowned dining scene, Harriman crafted a signature “rustic modern” identity for this Old Port Historic District landmark. The project transformed an 1824 warehouse building into a thriving bar and restaurant.
The original character and history of the building are maintained in the design of both the first level bar and second level restaurant. Original brick and heavy timber beams are exposed along with wide plank wood flooring showcasing the long history of the building. Sliding barn doors are featured along with exposed mechanical systems exhibiting the “working” nature of the building’s past and present uses. Reclaimed wood is used for bar and table tops. Repurposed barrel staves become the seat backs for custom chairs and stools.
Use is made of every inch of the tight quarters of this five story building. The owners are in residence, living in the upper level apartment. The basement houses mechanical and electrical equipment and dry storage for the kitchen. A heat pump system is used to heat and cool the premises providing an economical, space-efficient approach to a challenging problem. To comply with Historic Preservation Board requirements, existing openings in the exterior are repurposed to provide supply air to HVAC and exhaust systems. Rooftop mechanical equipment is positioned to avoid views from neighboring streets.
