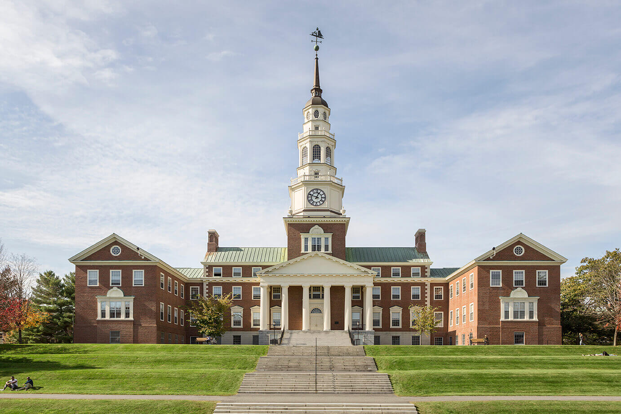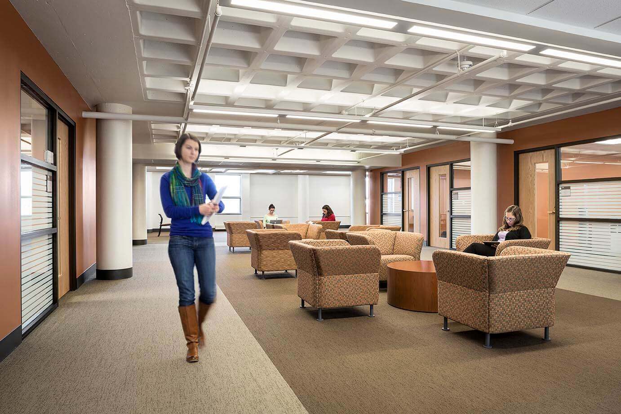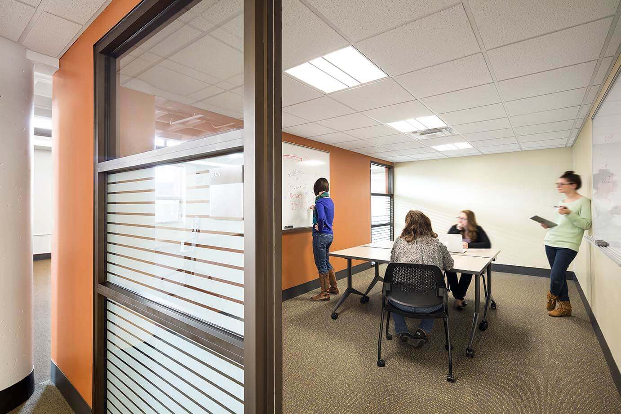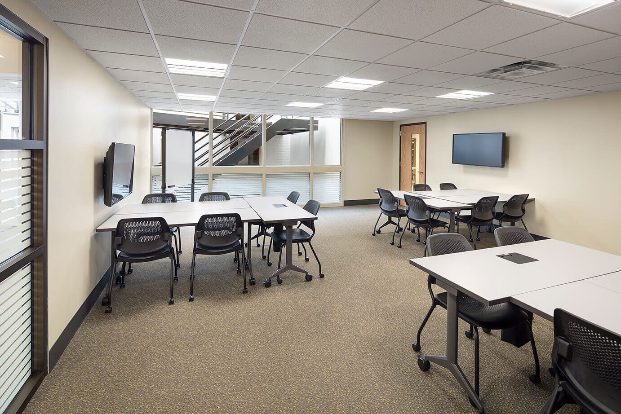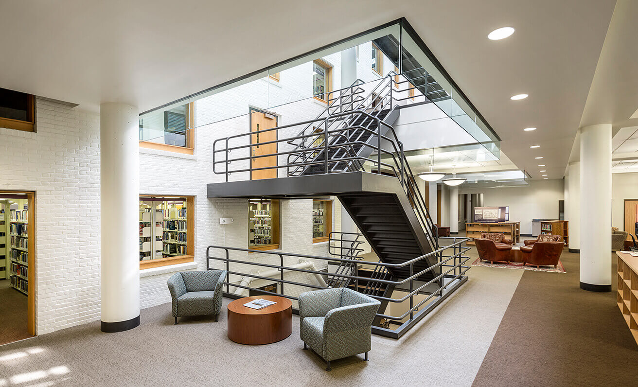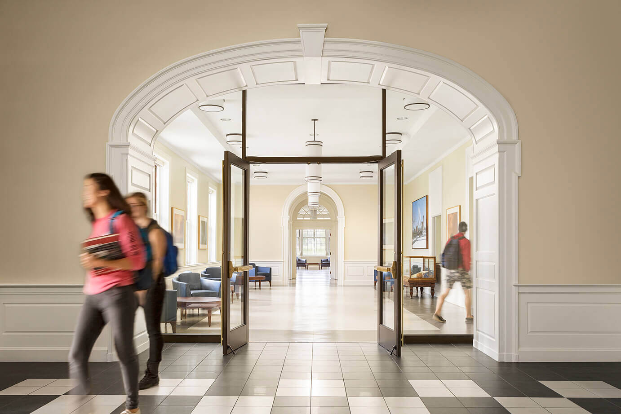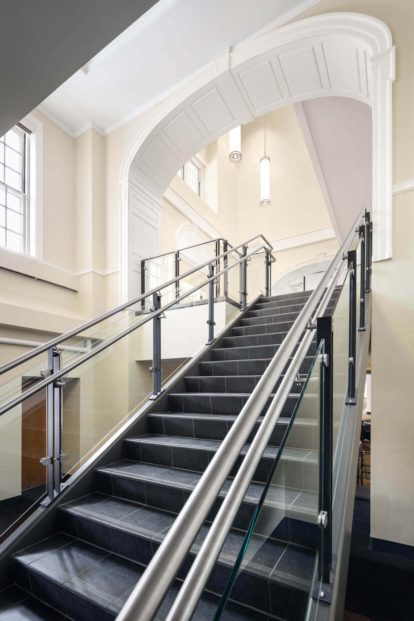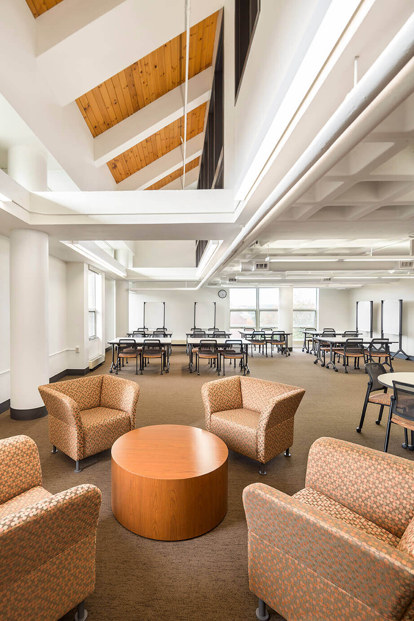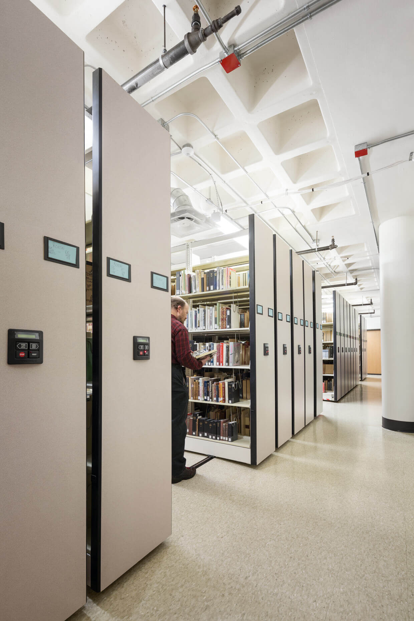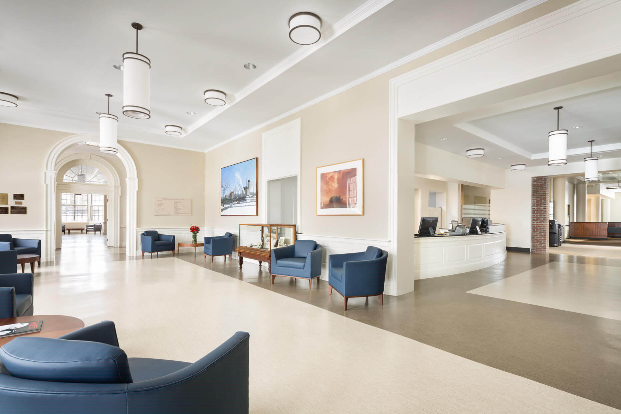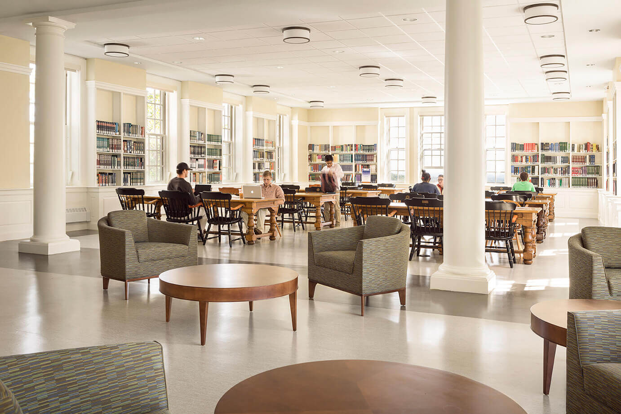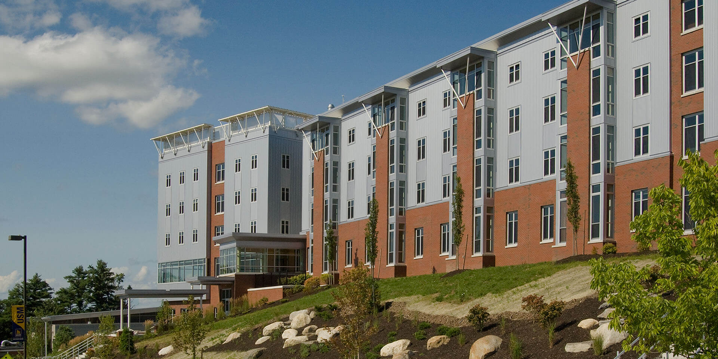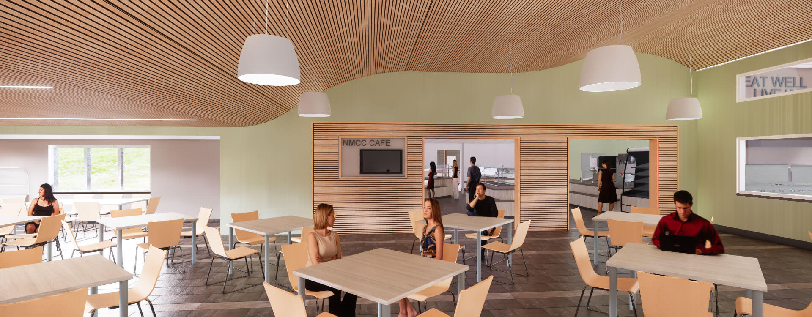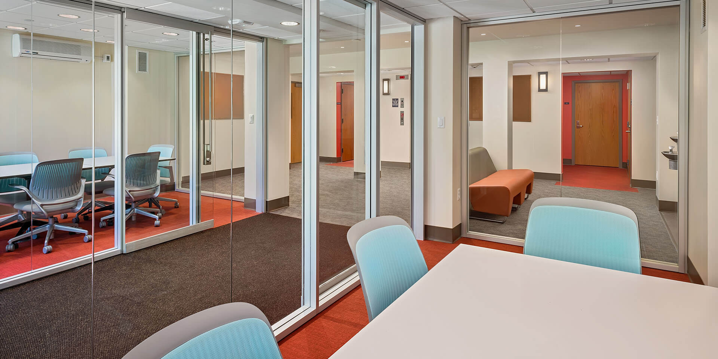Renovation of an historic library
This renovation preserved the Miller Library’s historic architectural details and updated building systems. The design responded to the integration of several new departments into the library, including the humanities and writers’ centers. Reader accommodations were increased with the restoration of the historic reading room, expansion of the information commons, and addition of study lounges.
The project integrated the needs of ten departments into flexible work and learning spaces. The solution invigorated this critical campus resource with an array of spaces to meet the changing needs of a modern university library.
