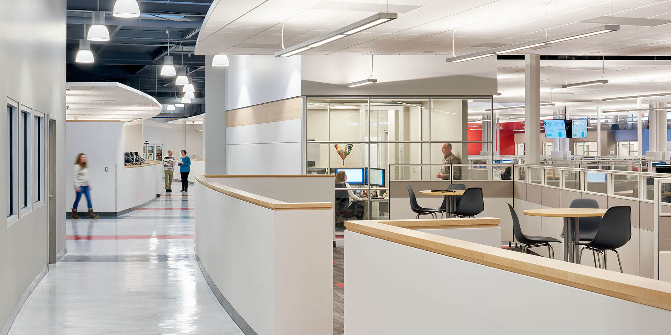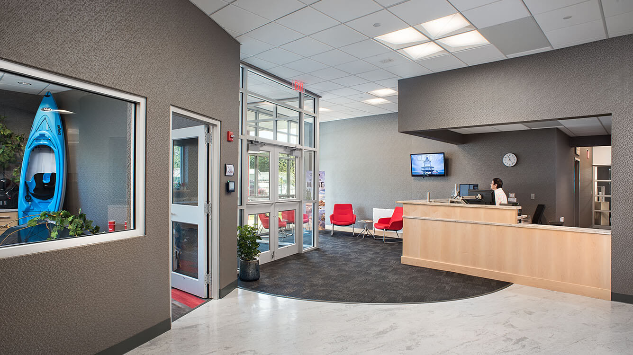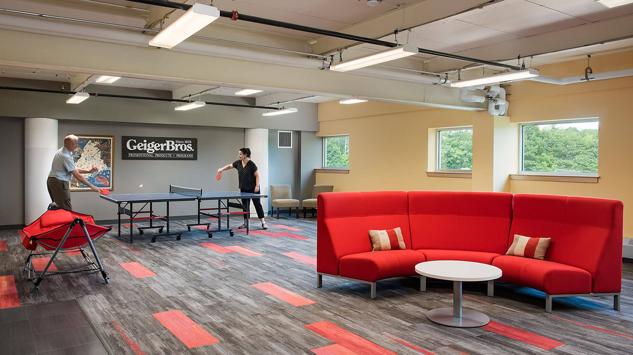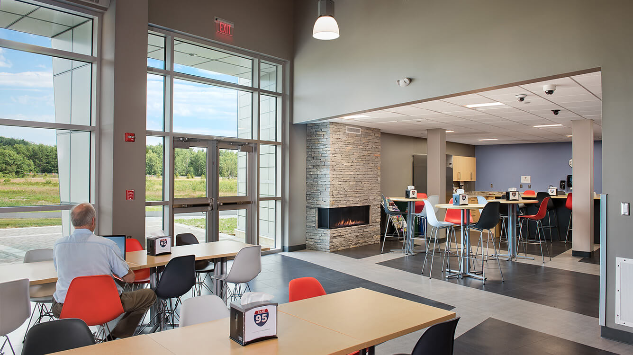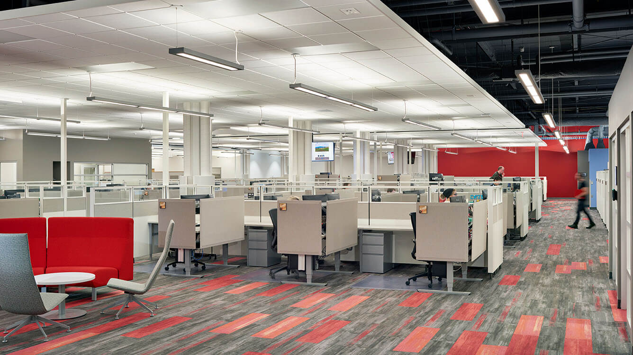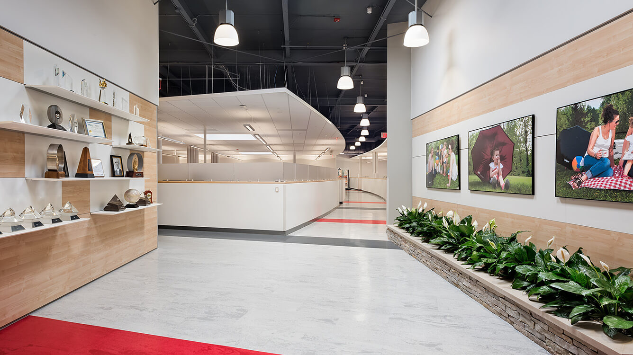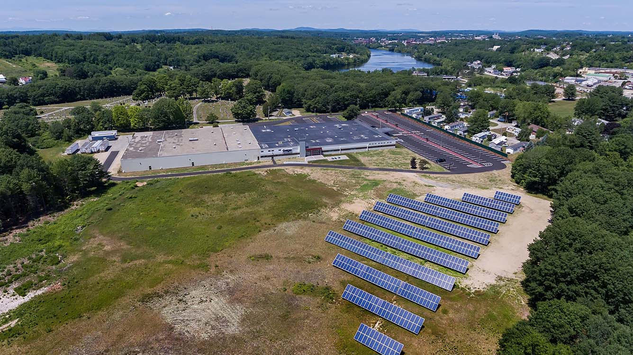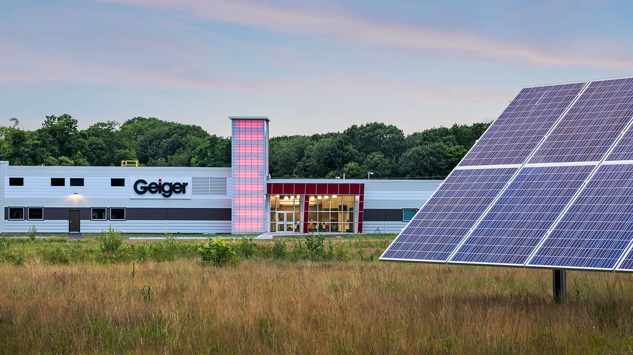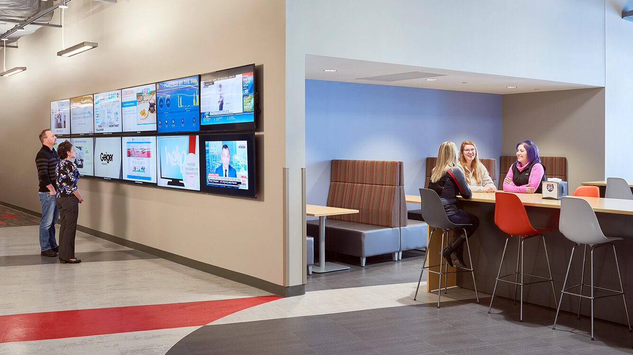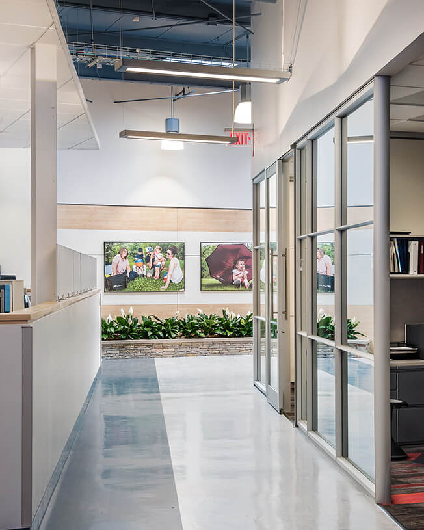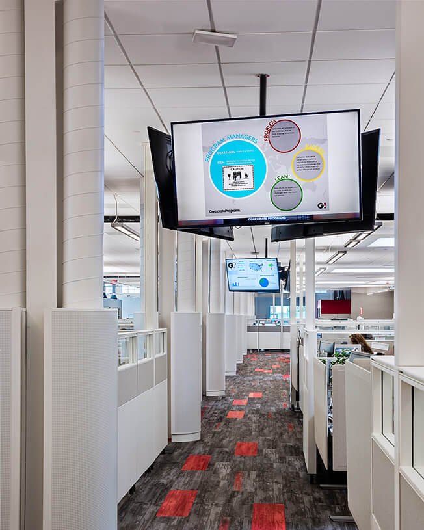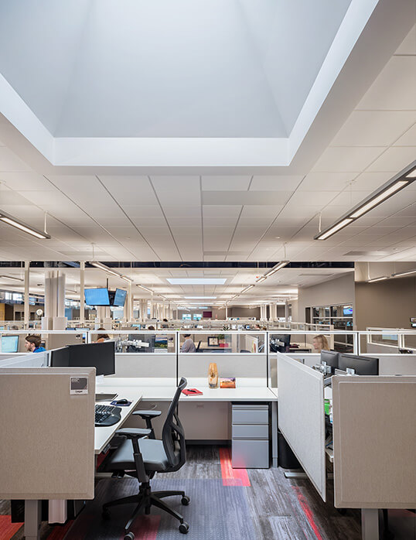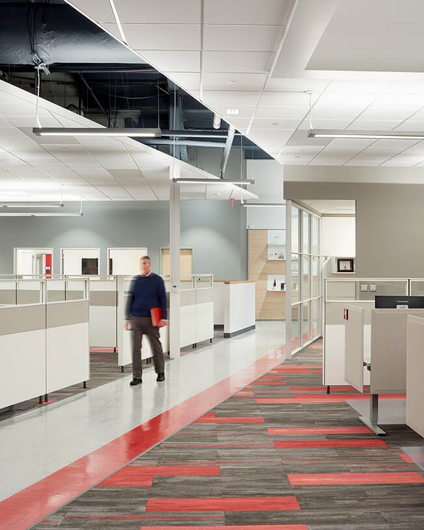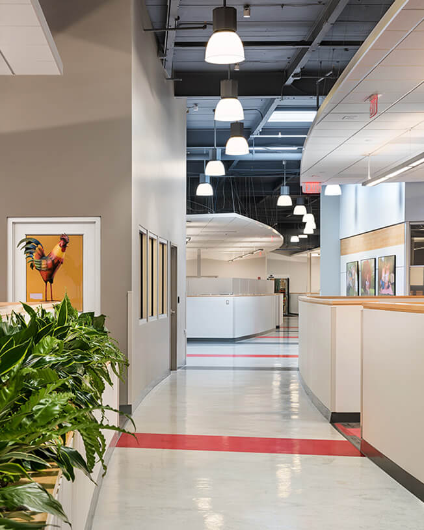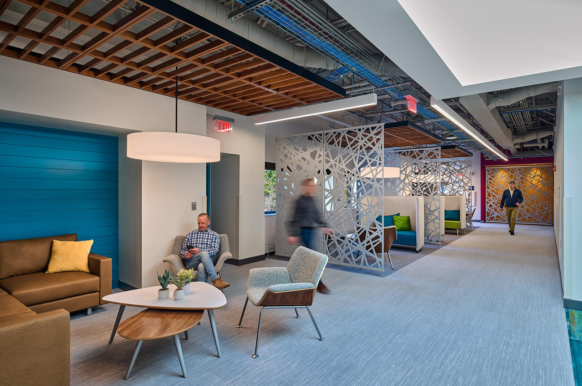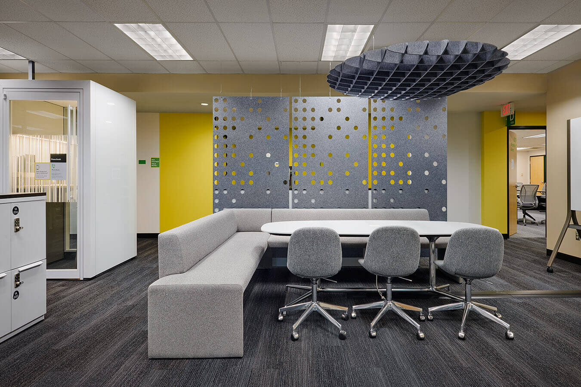An efficient and sustainable corporate campus
Geiger is the largest privately held promotional products distributor in the world and is editor of the widely known Farmers’ Almanac. Harriman developed a master plan for their Lewiston properties, which included over 40,000 square feet of vacant space and an inefficient, outdated two-story office wing. Harriman then led company-wide meetings, providing direction for a revamped image of Geiger’s corporate headquarters and an open office concept. Harriman helped Geiger re-imagine their workplace as a dynamic commercial environment with a variety of workspaces that foster collaboration as well as focused work. A central corridor helps subdivide company departments into “neighborhoods”, and circulation paths funnel toward the café “town square”. The building exterior is a streamlined composition of metal panels and colorful entrances, punctuated by a translucent tower with colored LED lights, visible from the Maine Turnpike.
