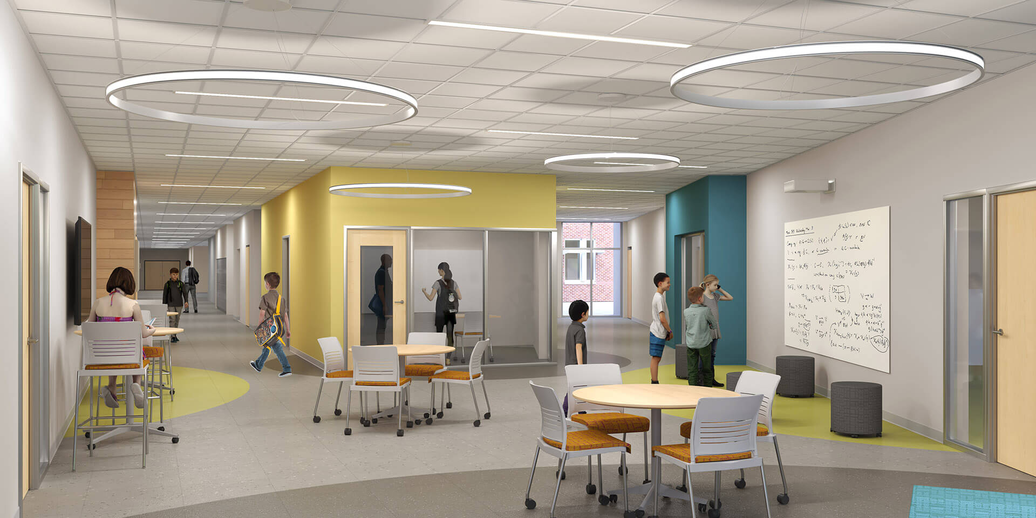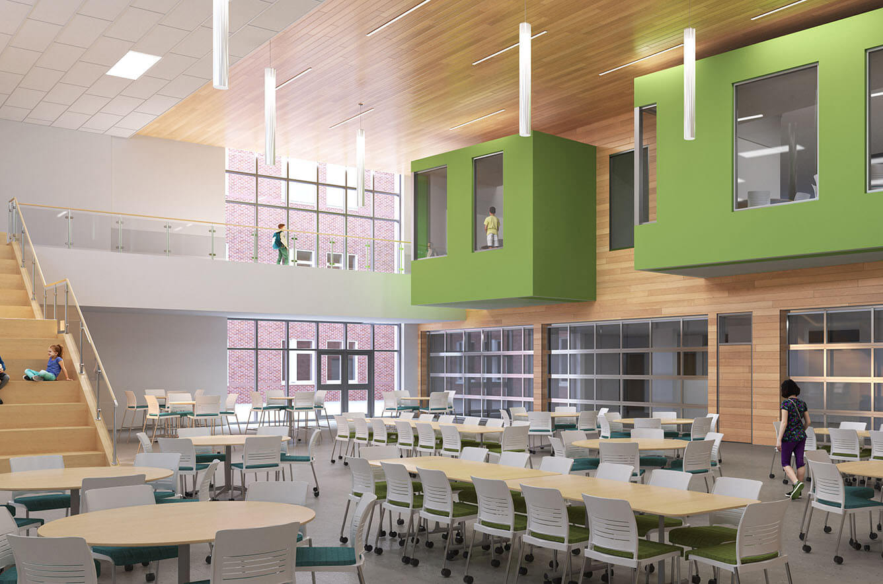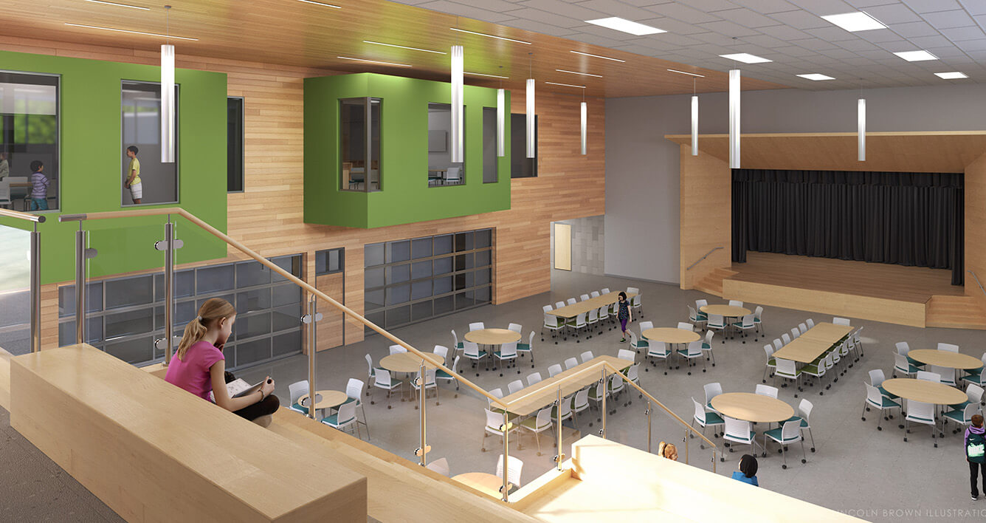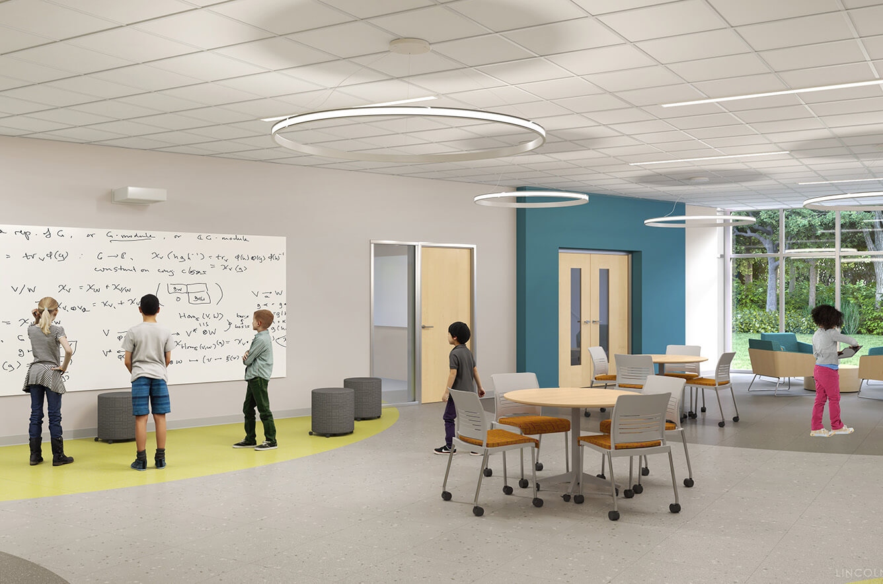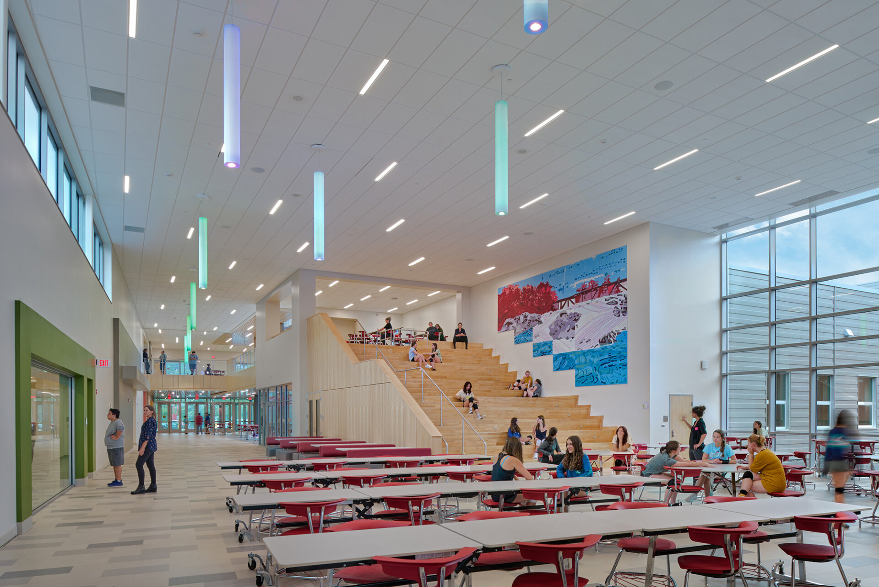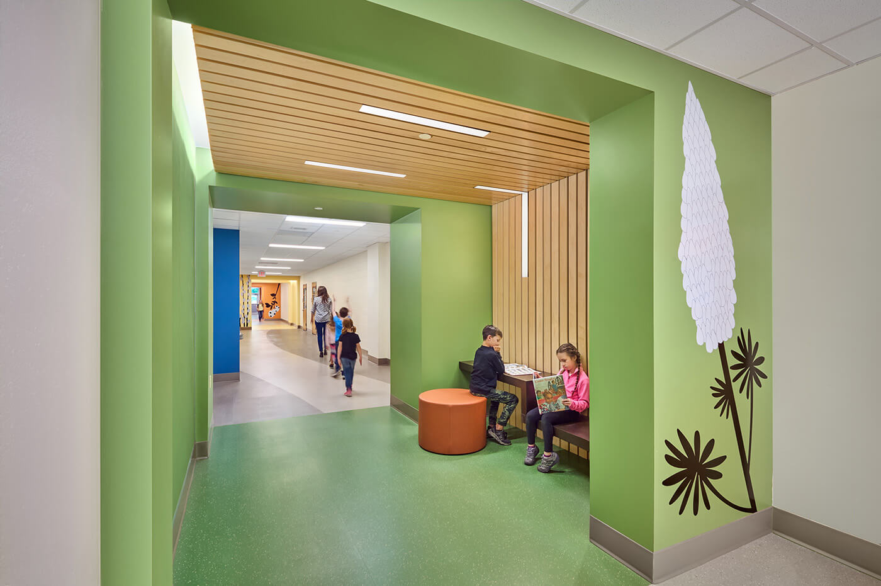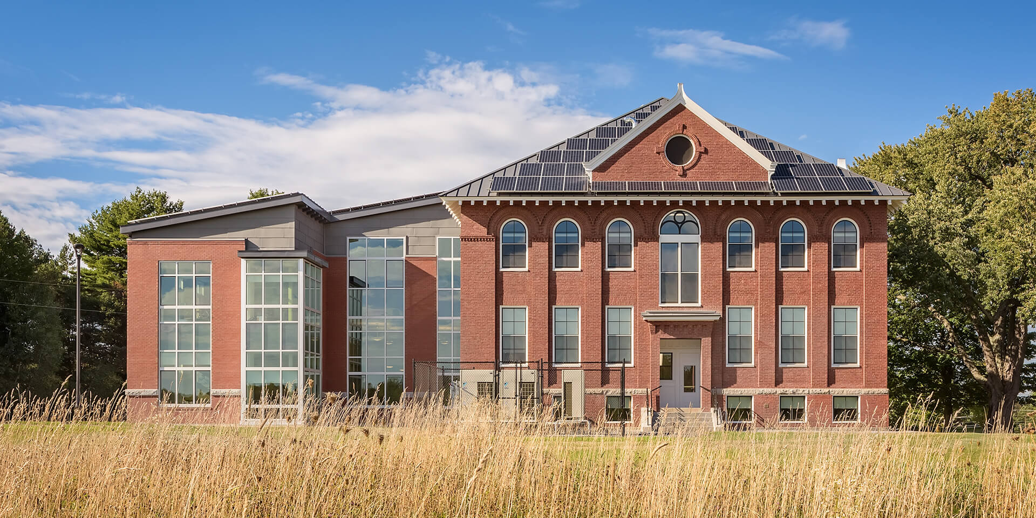Creating learning communities
The design of the new Nashua Middle School is derived from the desire to create academic “villages” centered around a “learning hub”. These academic studios provide a common agile collaborating and gathering area to establish a smaller community of students and teachers to develop social connections within the context of the larger school. The learning hub is a space filled with break out rooms, an array of flexible furniture, interactive technology and small group collaboration areas.
The plan organizes academic villages on three floor plans in three wings. This provides the flexibility to organize grades and teams either by floor or by wing. In all instances, special services to accommodate learning differences are distributed throughout all teams to promote an inclusionary service model.
In addition to supporting a middle school social and emotional learning model, the configuration of the new building creates a compact footprint that is not only efficient but reduces distances between classroom villages and other programs including Unified Arts, Physical Education, Cafeteria, and the Library and Learning Commons.
