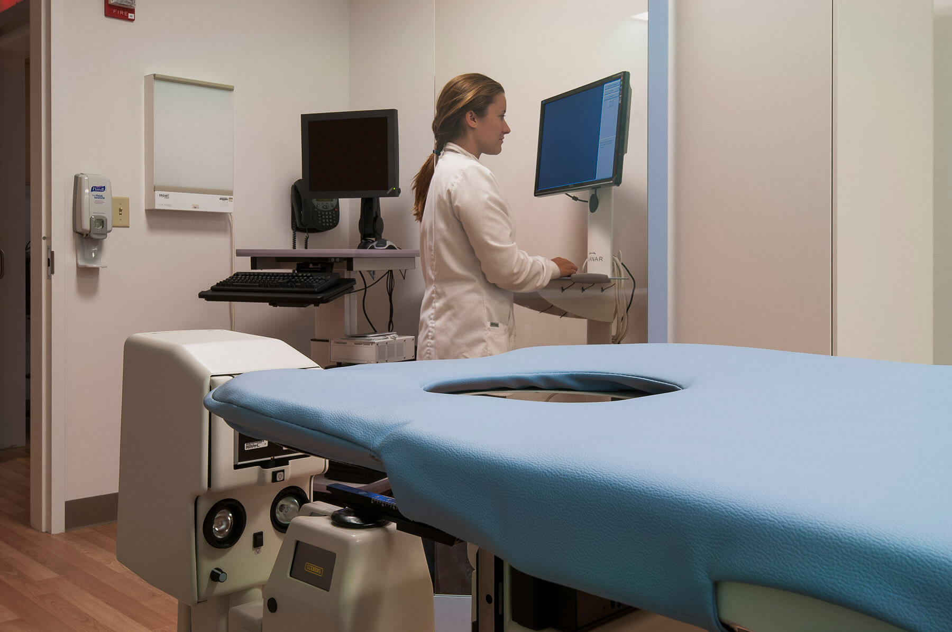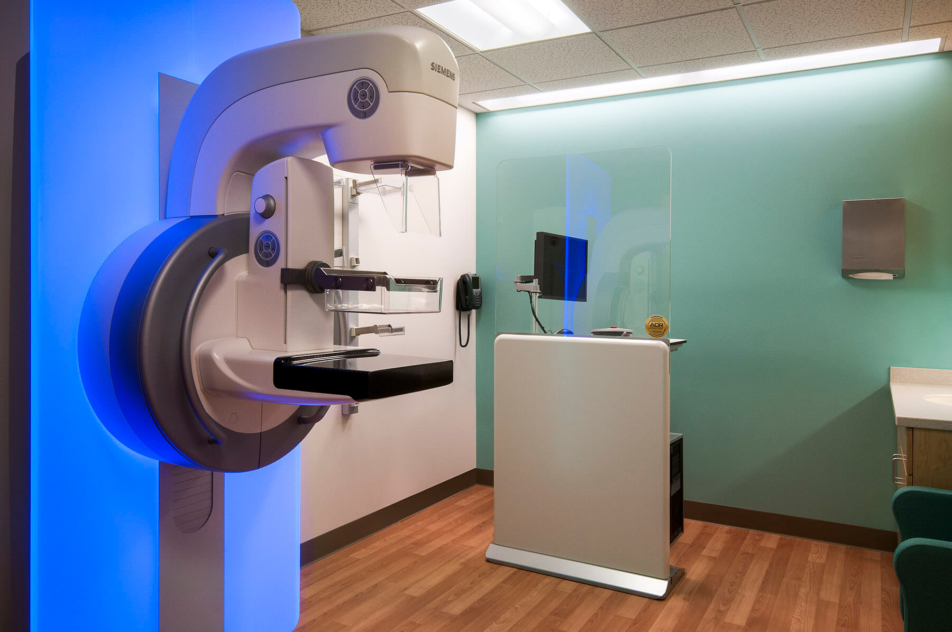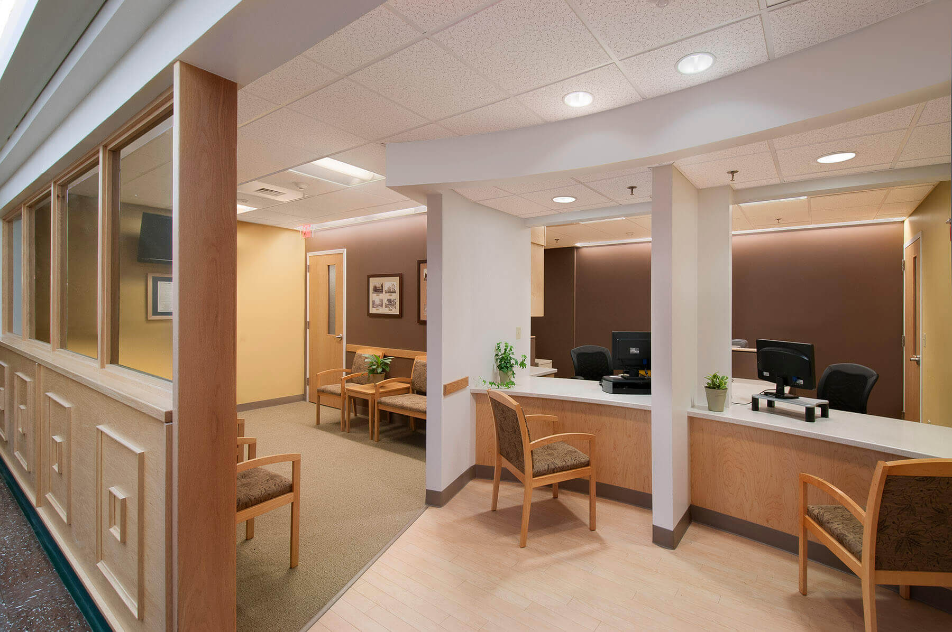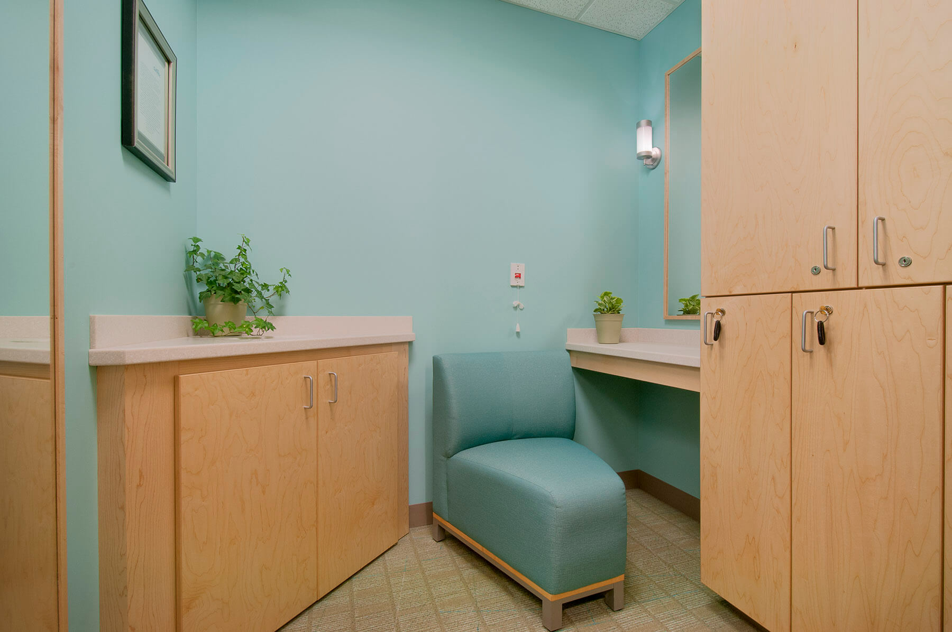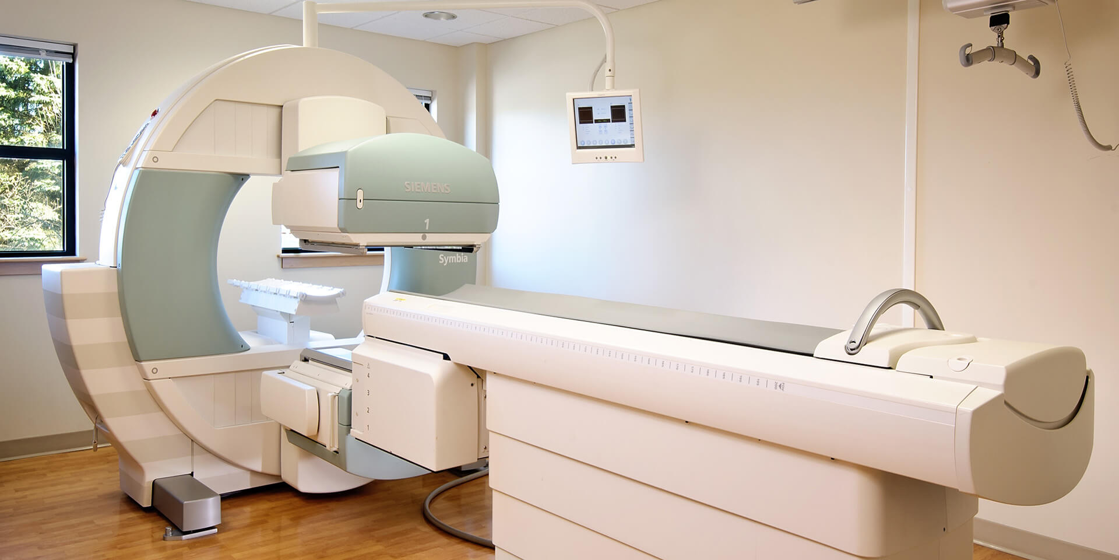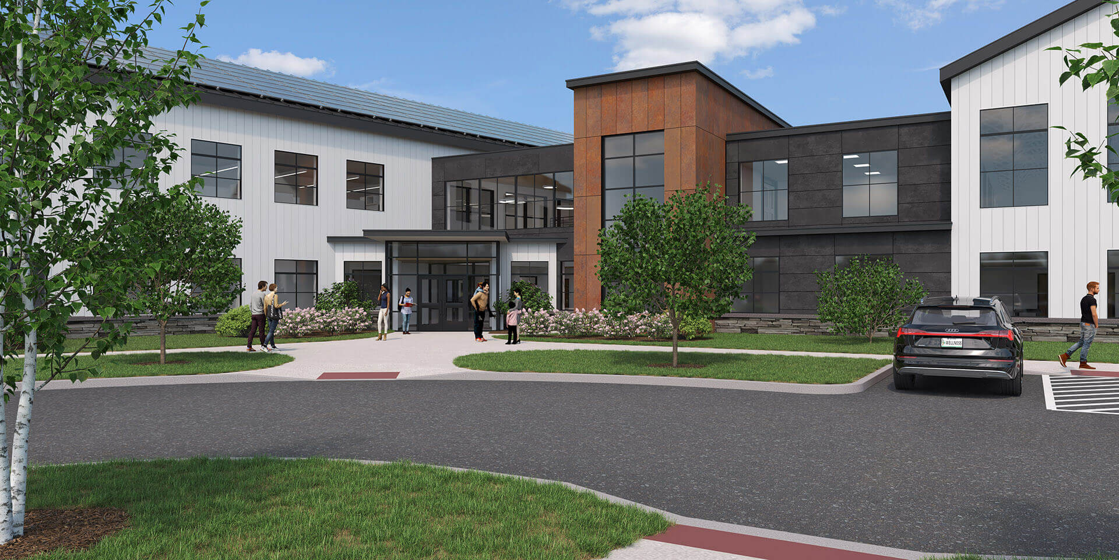Cary Medical Center is critical-access hospital in rural northern Maine. To provide its patients with a visitor experience to complement its world-class practice, Harriman created a “spa-like” environment for its Women’s Imaging Center. Women will visit this center for regular mammograms as well as needle biopsy procedures when warranted. Sensitivity to the possibility of a life-changing outcome of a visit here was critical in the development of this suite as a respite from the potential diagnosis.
Cary Medical Center Women’s Imaging Center
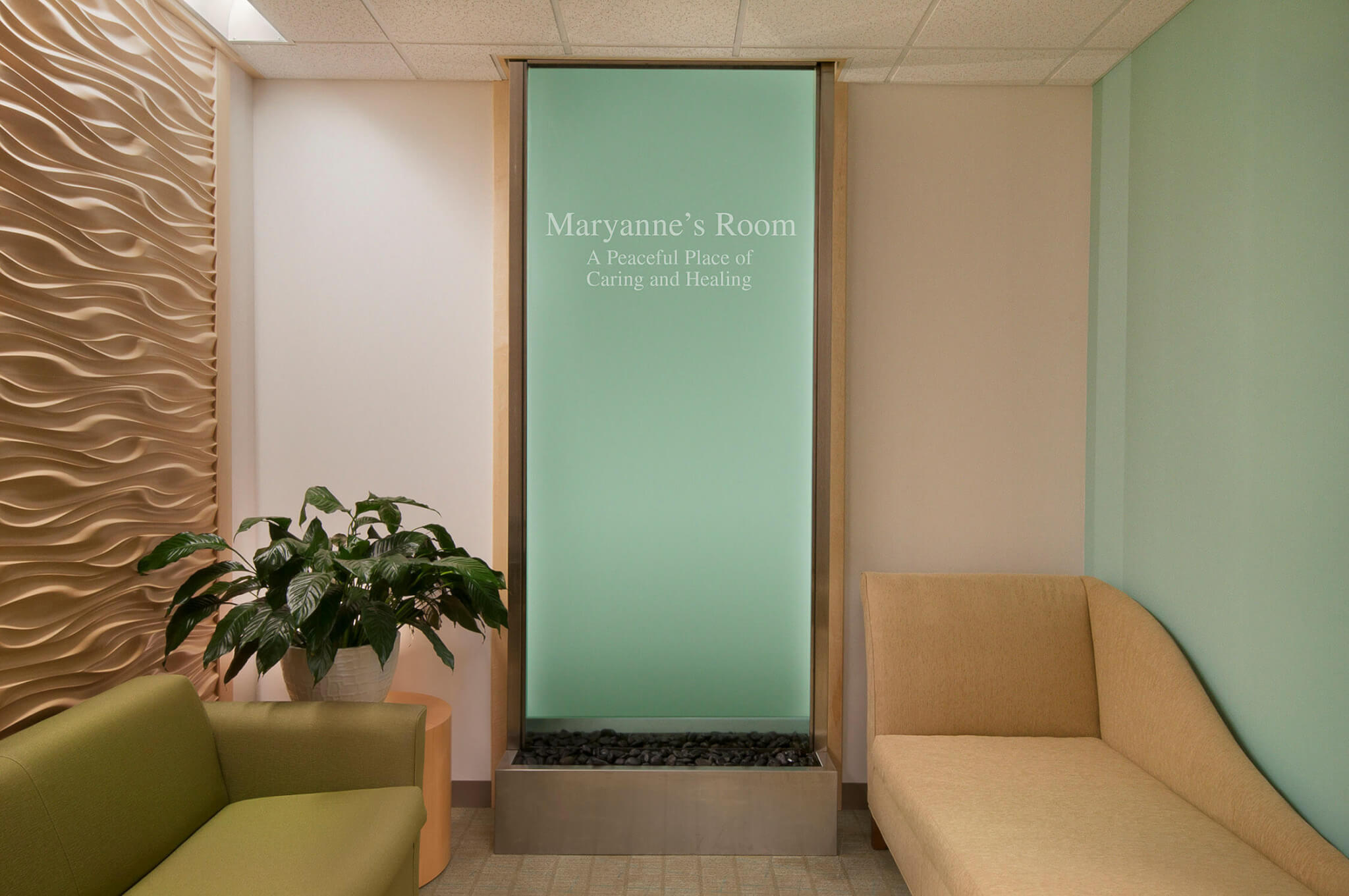
Project Overview
Client
Cary Medical Center
Type
Interior Renovation
Key Contacts
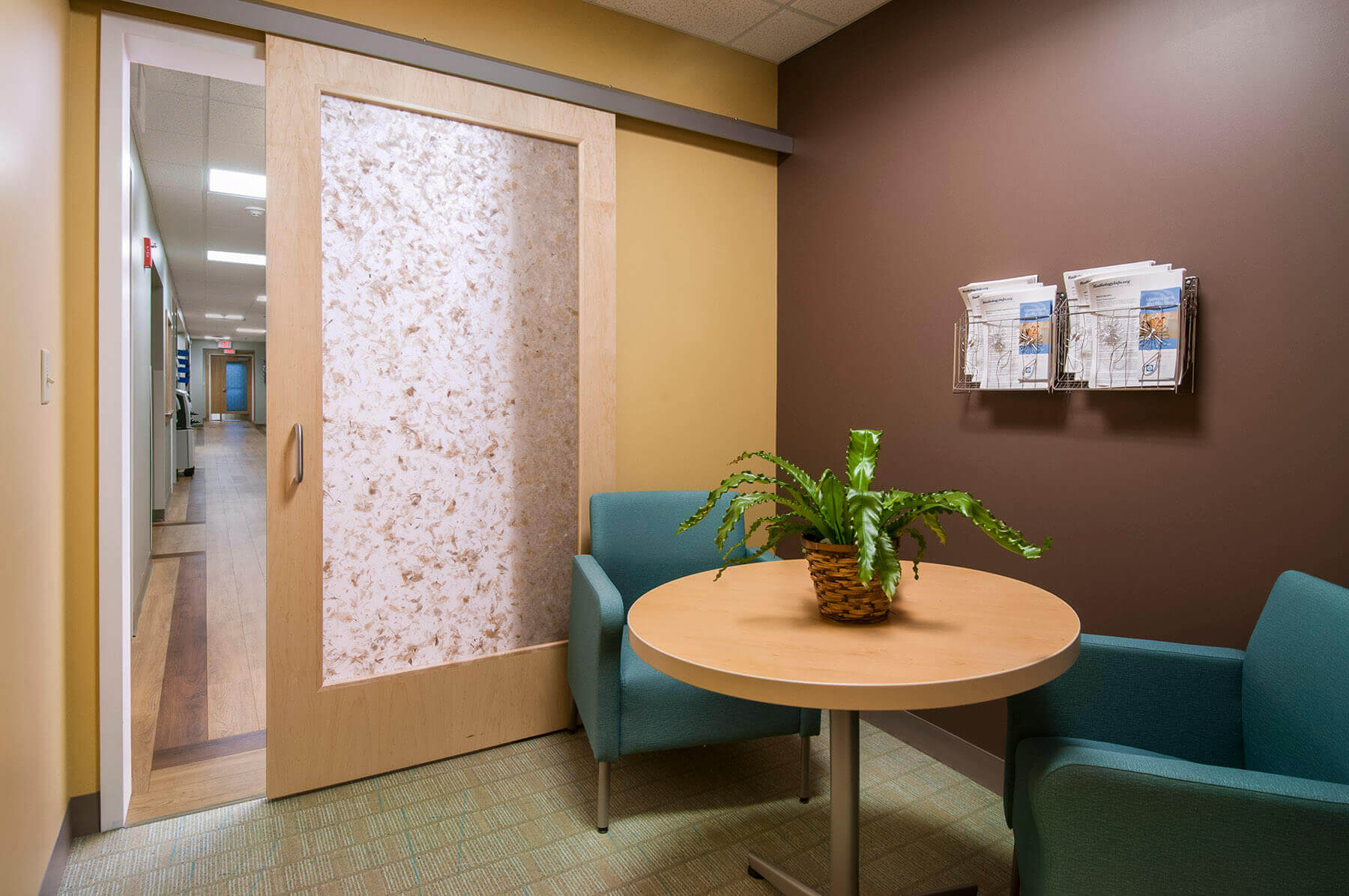
Creating a Zen-like atmosphere
Renovating existing space adjacent to its General Imaging Suite, Harriman created a Zen-like atmosphere achieved by the use of indirect lighting, an earth-tone color scheme and the use of comfortable seating in its Quiet Waiting Room. The spa theme continues in the Changing Rooms where translucent sliding doors complement bamboo-patterned carpeting and mid-century modern furniture. Separation of staff and patient spaces enhances privacy and tranquility for patients during what can be a stressful time. The calming space provides the perfect foil for the highly technical nature of the equipment housed there.
