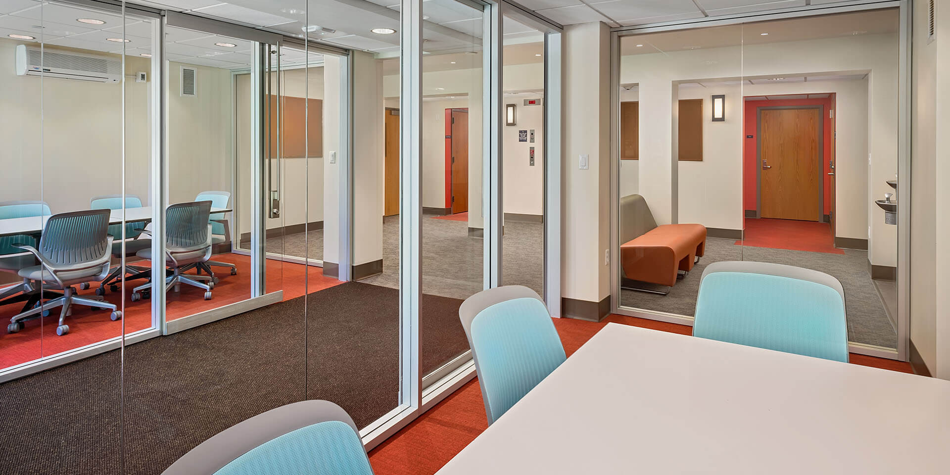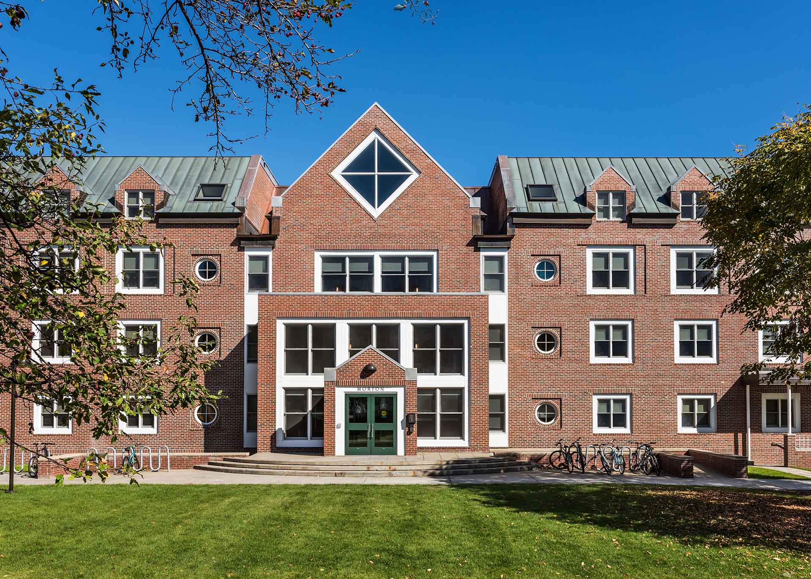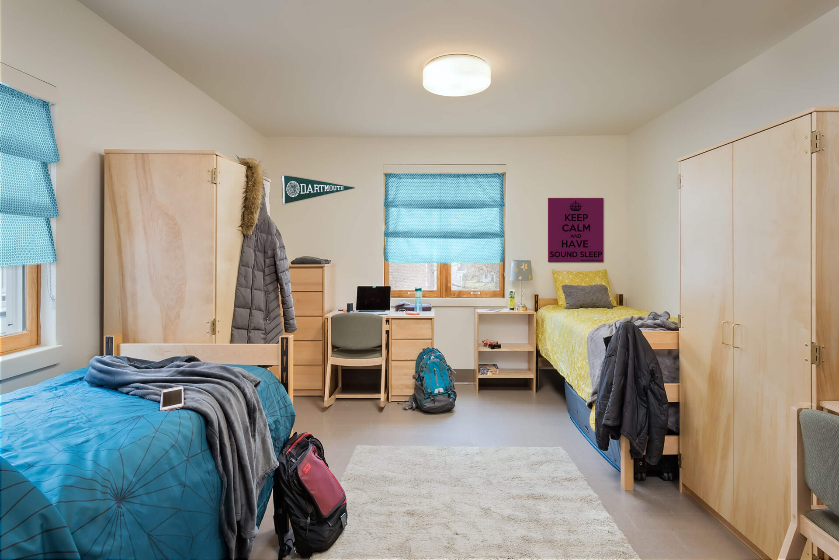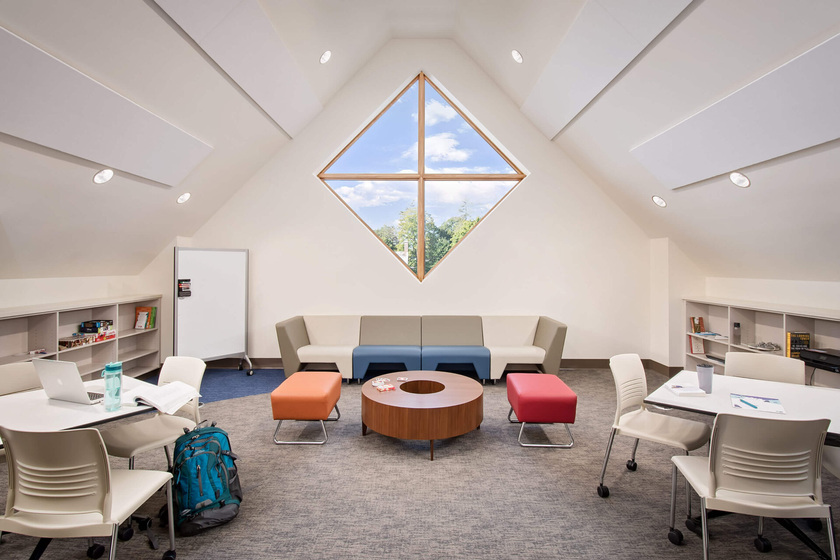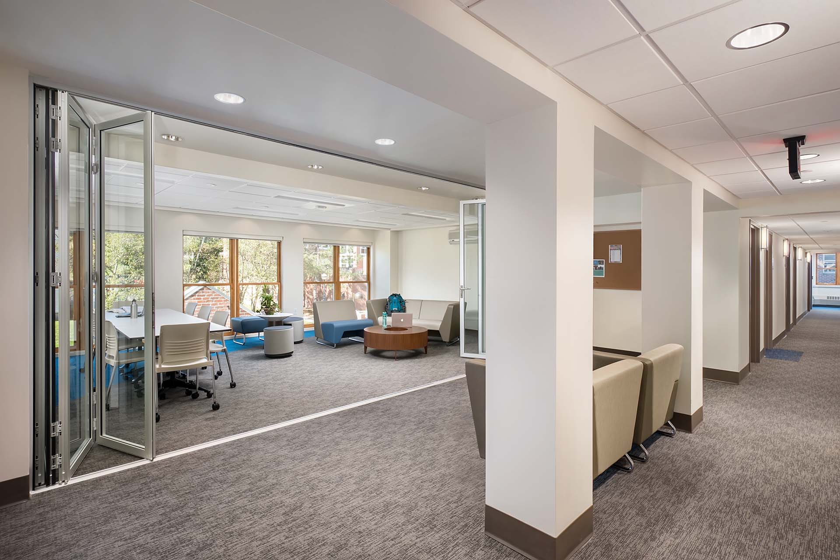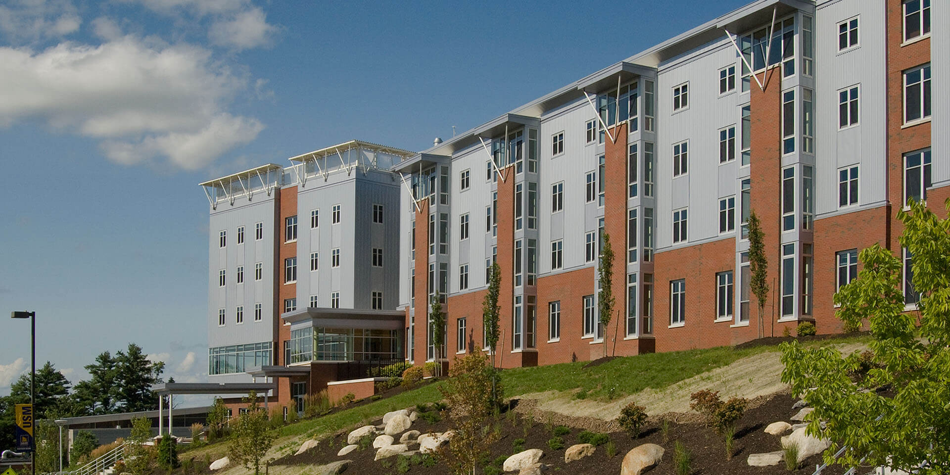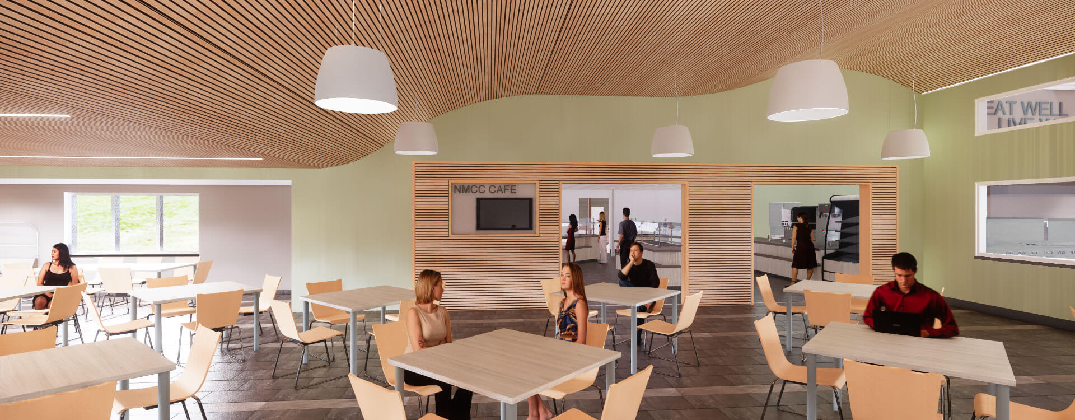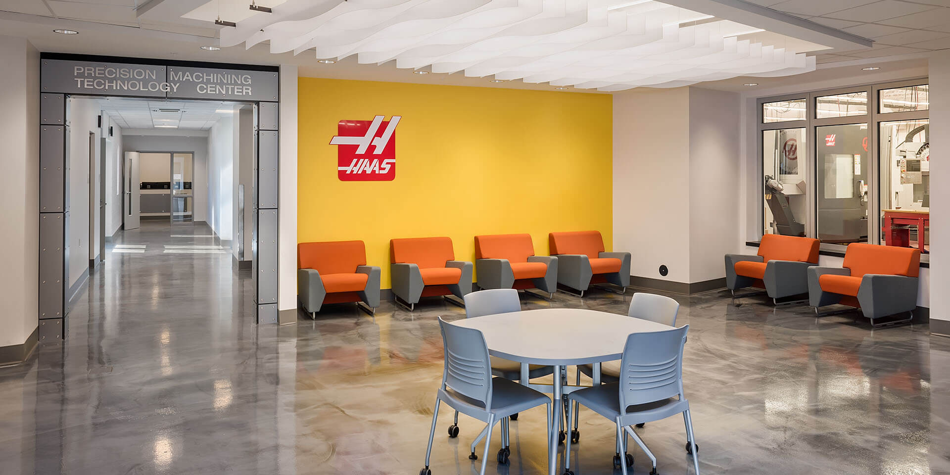A transformative renovation sets a new standard for campus residential life.
Harriman was commissioned to design interior renovations and mechanical system upgrades of the 1980s three-building dormitory complex when a fire devastated Morton Hall. As a result, Dartmouth College elected to reconfigure the interior to meet current Residential Life goals, provide accessibility, and building code upgrades.
Due to the nature of the fire and the extinguishing efforts, the damage led to full replacement of the interior components, including upgrades to the building envelope, energy efficient mechanical and electrical systems.
The redesigned space has amenities the residence hall formerly did not have, such as an elevator, filtered water fountains, lounge and study spaces on every floor and 84 beds; 13 more than the original design. Morton now has 36 single rooms, four single rooms with private baths, 22 doubles and an apartment for the assistant director of education.
The success of this transformation is now a model for renovation of two more dormitory buildings in the East Wheelock Cluster.
