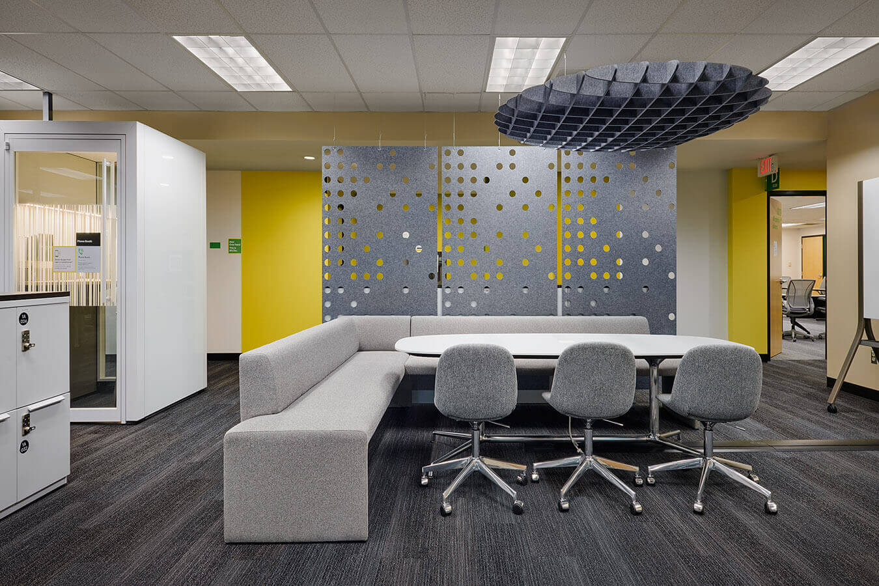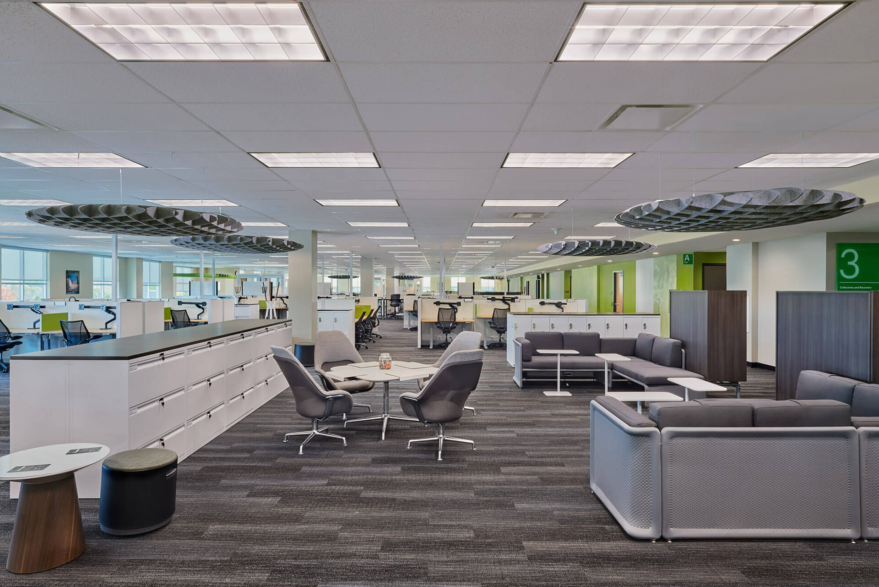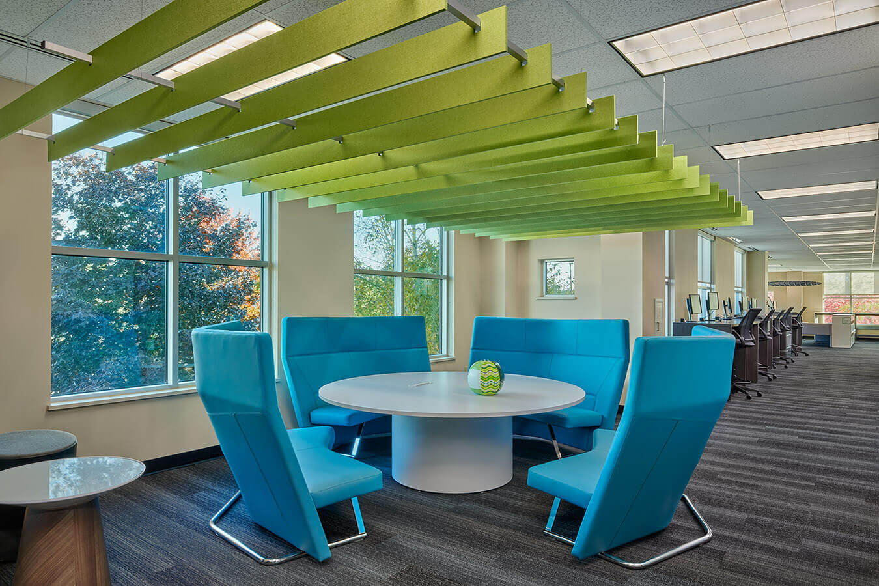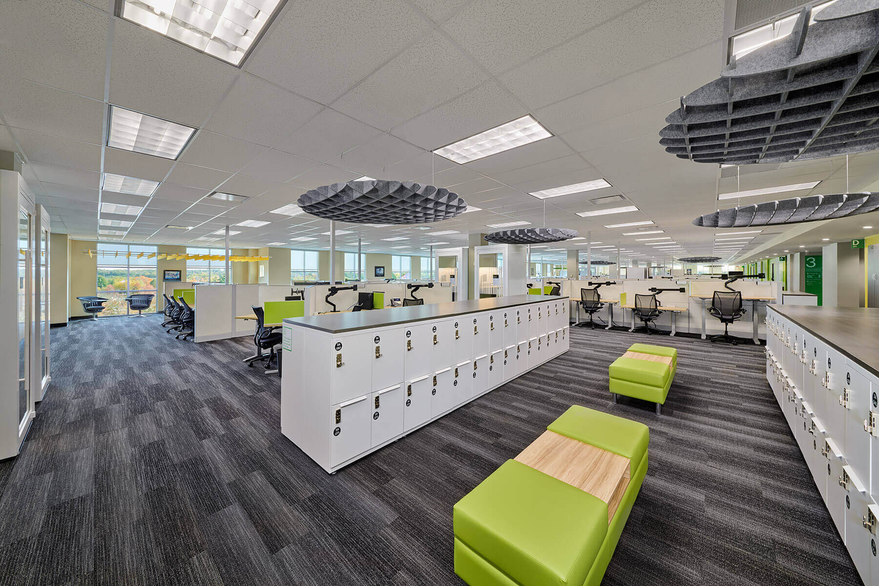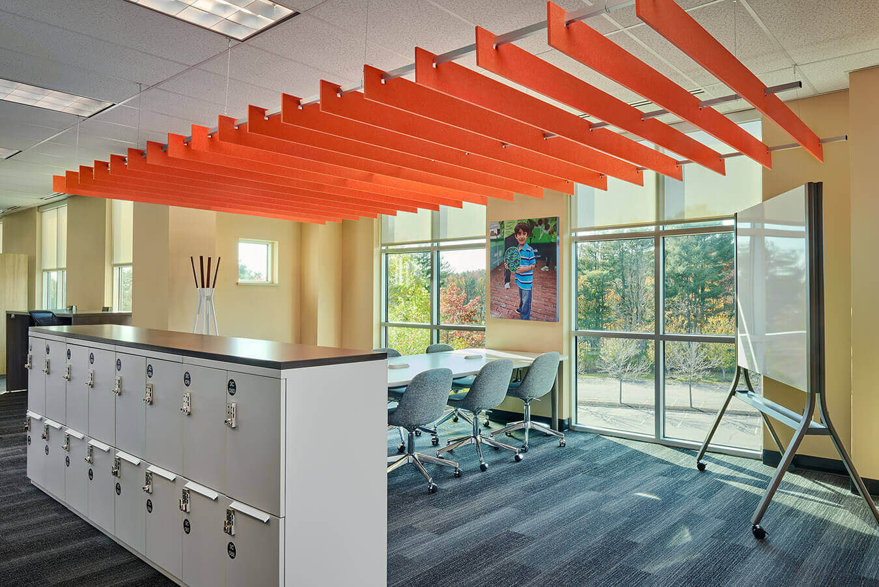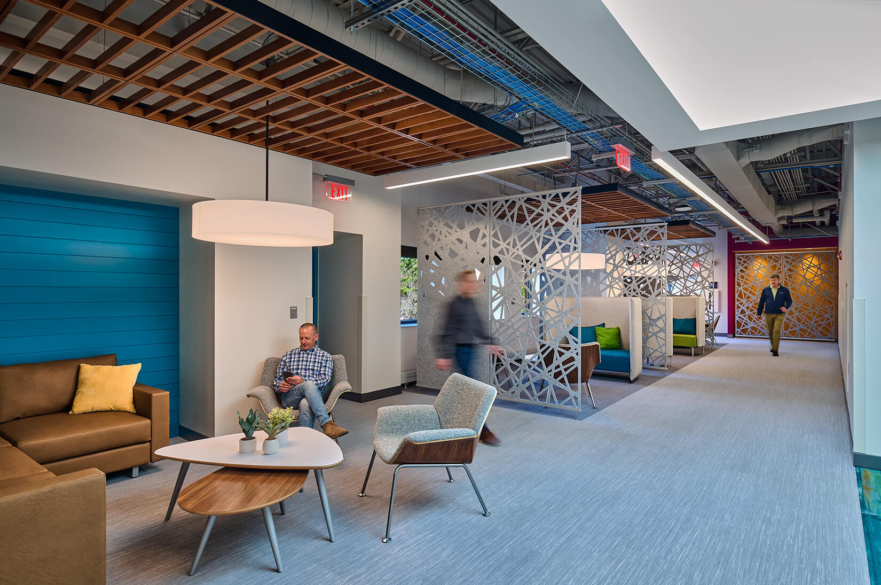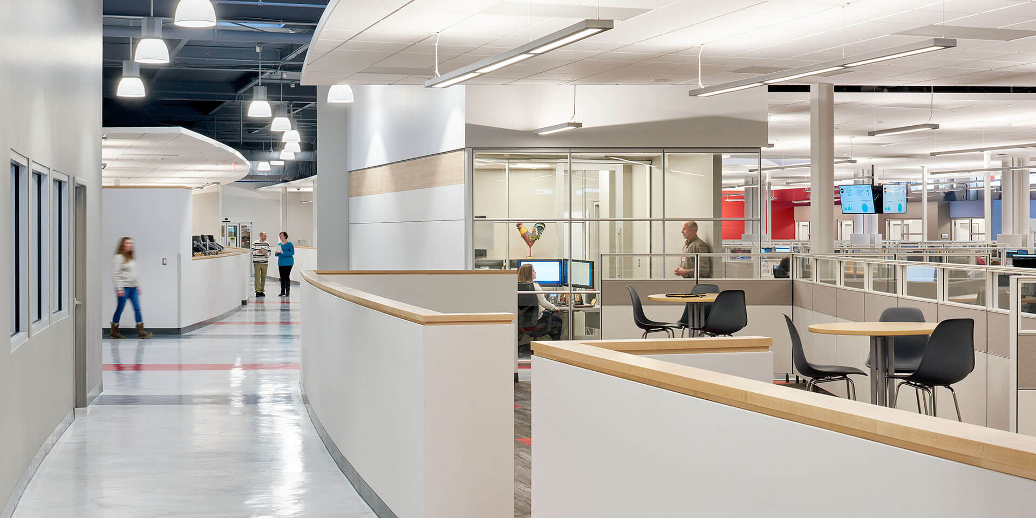Implementing new standards to enhance efficiency and collaboration
A dated workplace is reimagined as a thriving, open and collaborative workplace for a confidential financial services client. The existing space, housed in a 3-story suburban office building, was built on a one-to-one workstation layout with 65 inch tall divider panels. The tall panels hindered communication, obscured views and hindered access to natural light form penetrating beyond the perimeter circulation.
The client’s primary objective was to increase staff capacity at this location. Harriman was engaged to conduct departmental programming, space planning and to oversee the transformation of this office environment into an agile 21st-century workplace. The team deployed “Workplace of the Future” concepts to increase density and efficiency. Workplace of the Future is a means of providing additional collaborative work environments while reducing the number of dedicated/resident workstations, resulting in a net gain of usable seats. The space plan utilized a 1:1.3 ratio of offices to workstations with flexibility to increase staff capacity without costly workstation retrofits.
