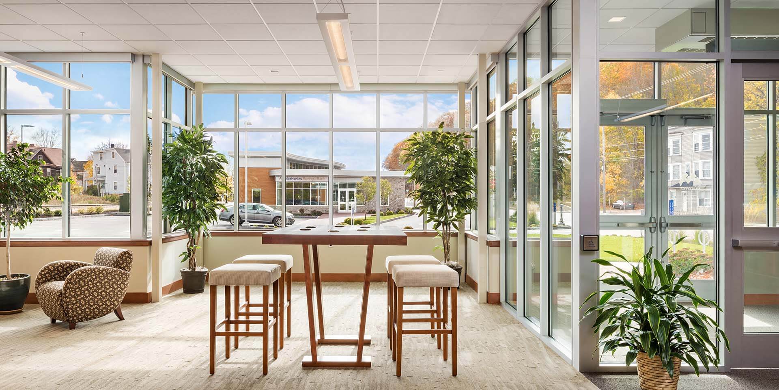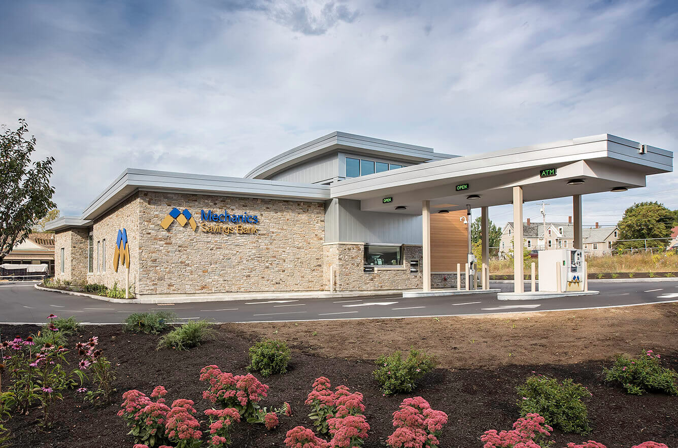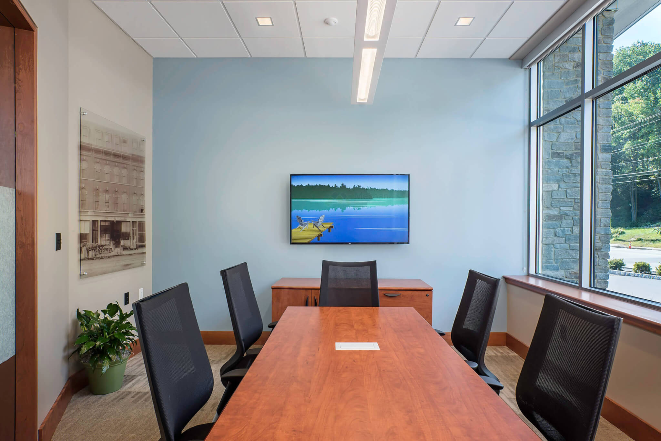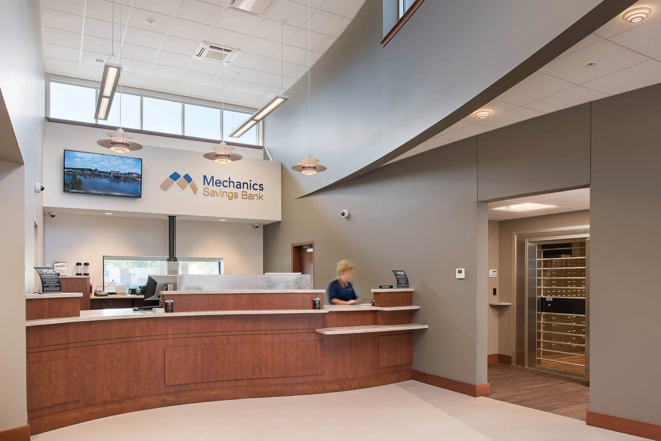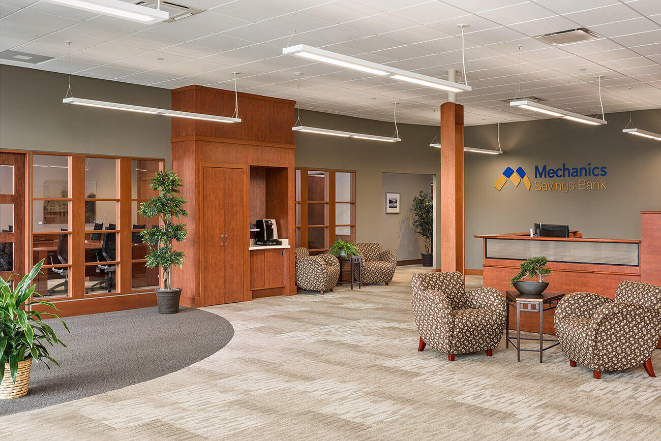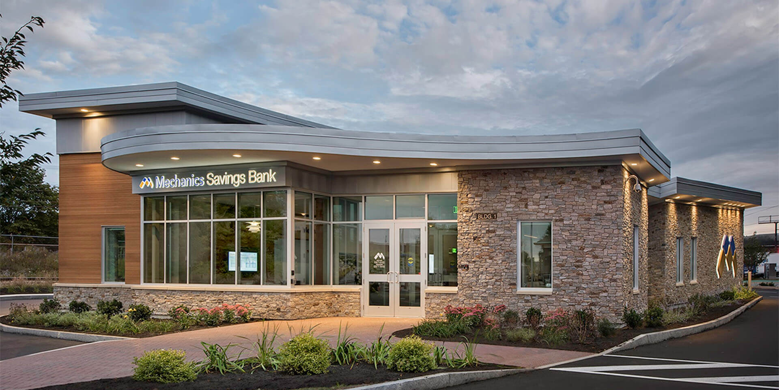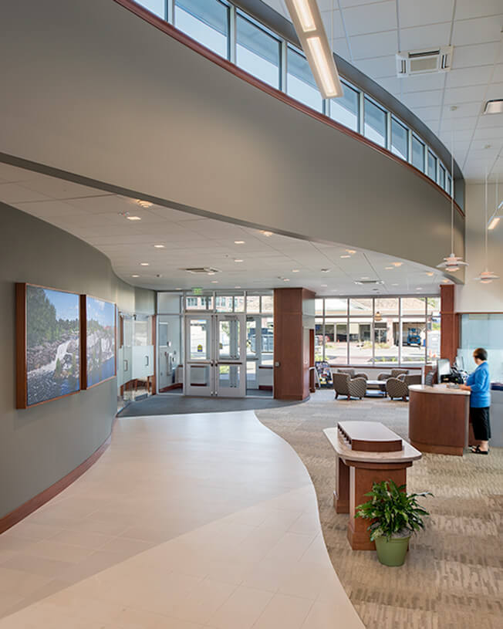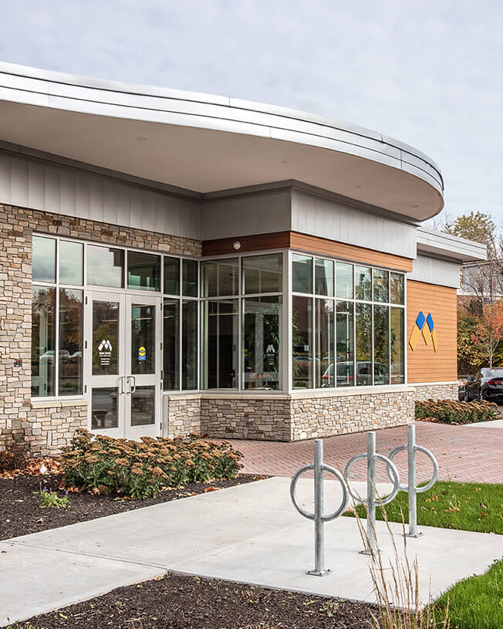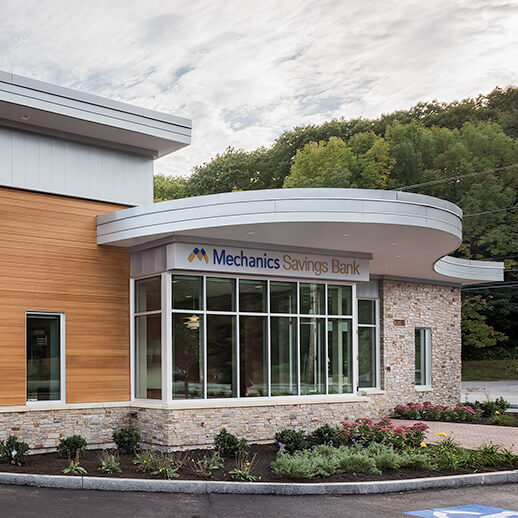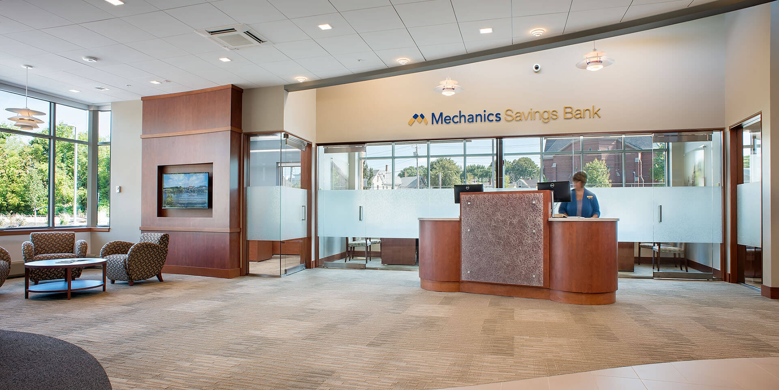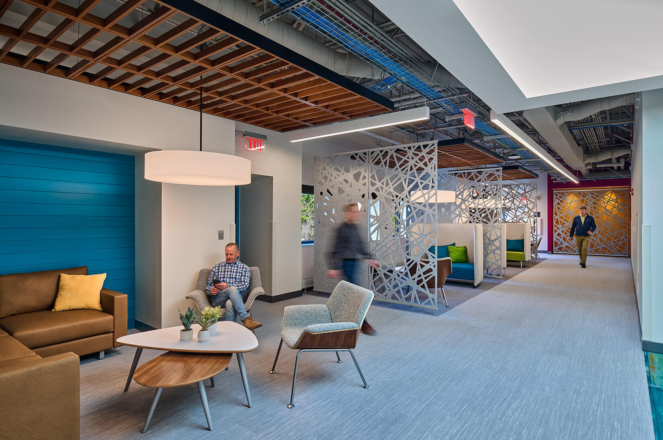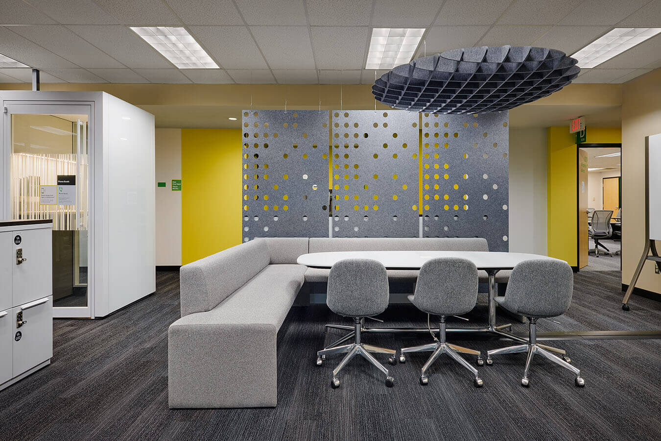Next generation banking
Uniting an executive office building and a technology-forward branch bank, Harriman created a new hub of next gen banking for Mechanics Savings Bank.
The new Retail Branch Bank is technologically advanced, welcoming and environmentally responsible. The Branch features office space, conference and presentation room, custom designed customer interaction zones, and incorporates leading edge banking equipment and security. This building features a high clearstory window to allow for natural daylight for all employees and visitors, a sustainable mechanical system, as well as solar panel system on the drive-thru canopy to produce electricity. The office building houses executive offices, updated meeting and presentation spaces, as well as new customer-driven private banking facilities.
Carefully choreographed phasing ensured that Mechanics Savings Bank was able to continually keep the retail function of the branch open to customers throughout construction of both buildings.
