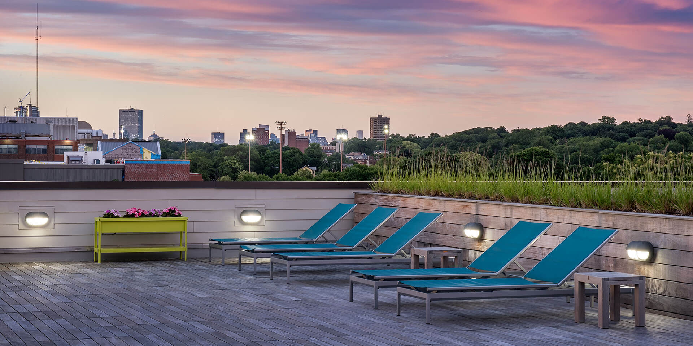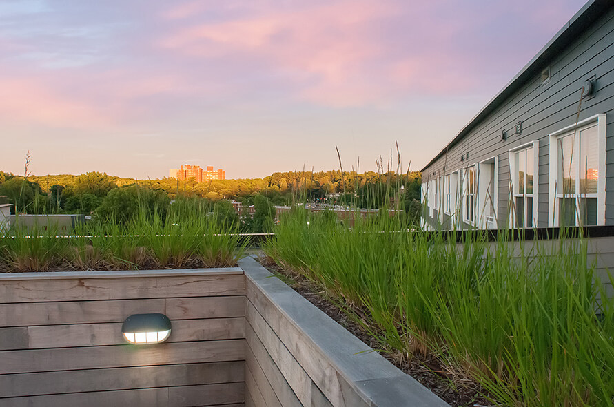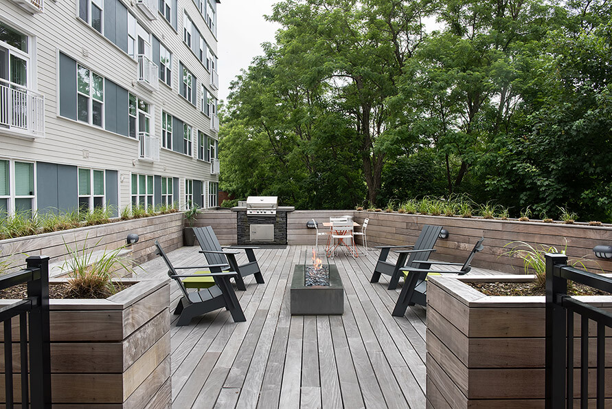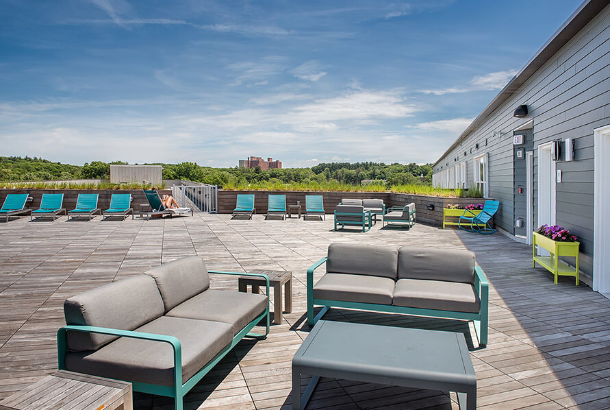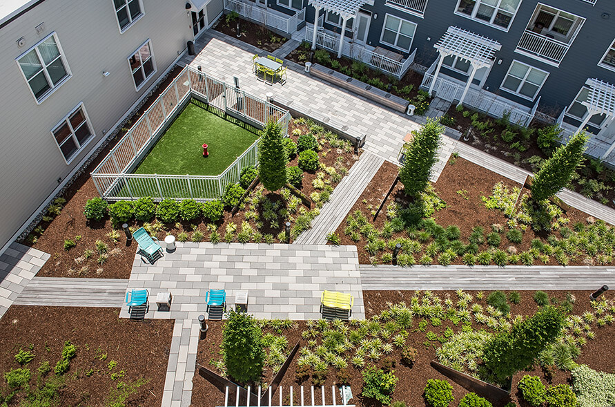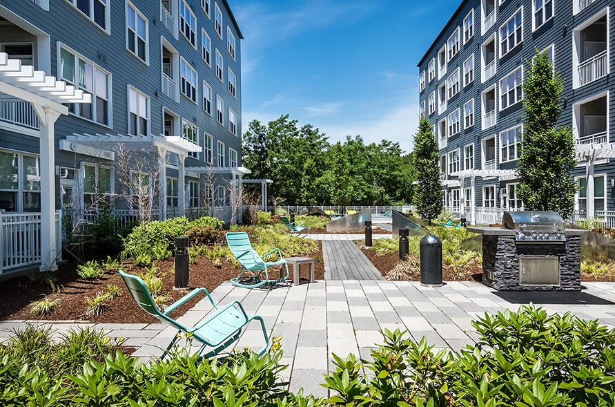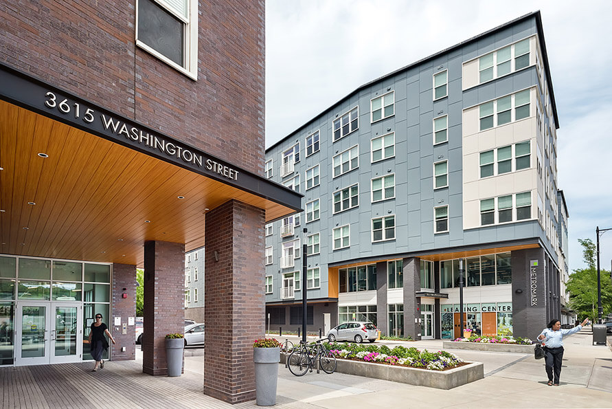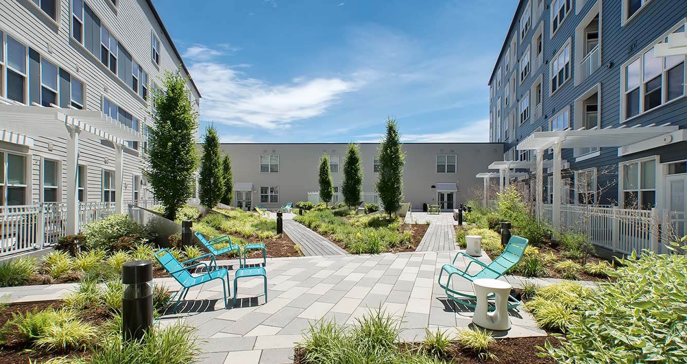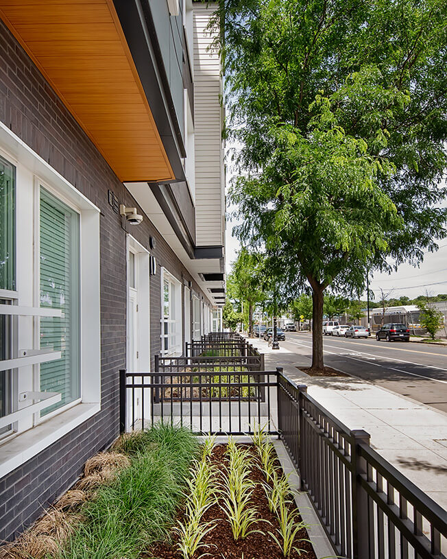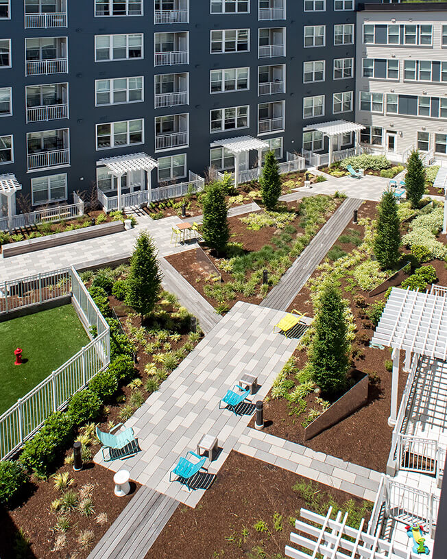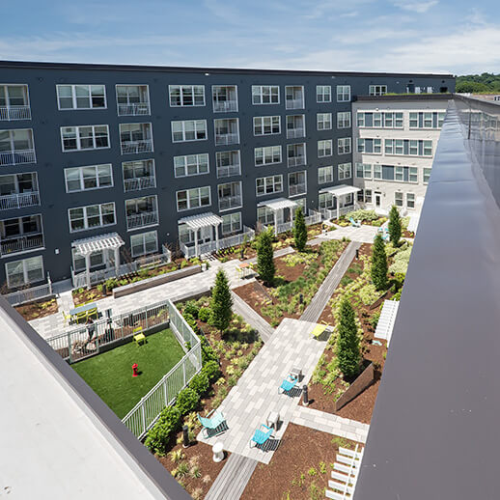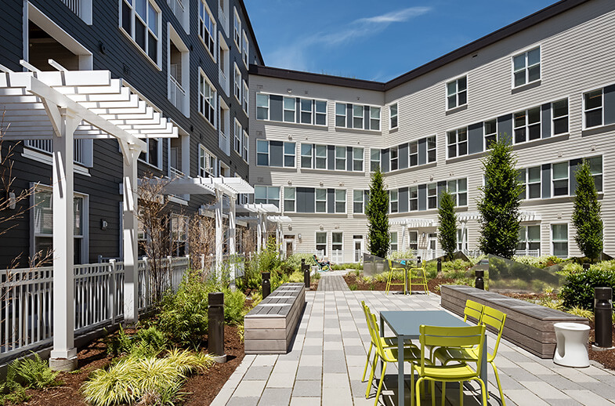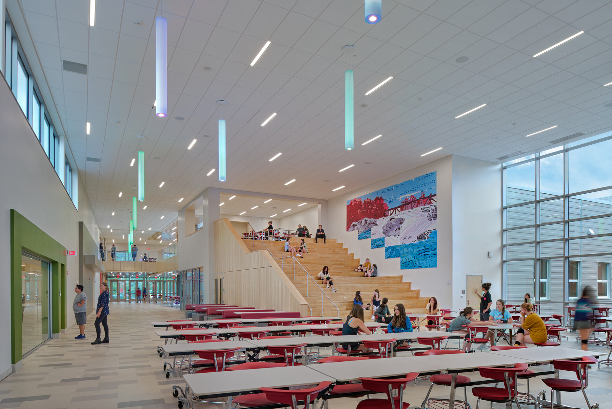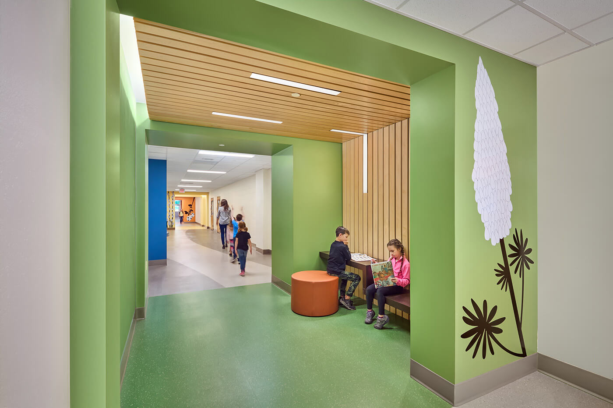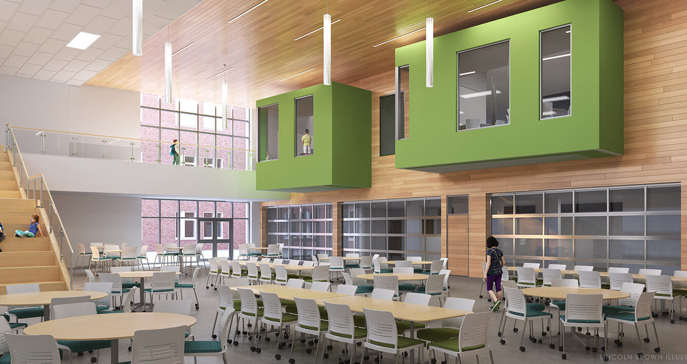An urban oasis complements a luxury mixed use development
Landscape design is an integral part of Metromark Apartments brand concept. An innovative landscape design provides residents with an enhanced living experience and helps distinguish the property with a signature identity that complements the architectural context. The landscape program and aesthetic were envisioned to appeal to the lifestyle and needs of the desired target resident, providing a year-round amenity.
The complex features multiple interior courtyards, rooftop decks, and garden amenity spaces. The rooftop courtyards include generous plantings with trees, seating areas, and outdoor spaces to transform the roof of the parking structure below into a vibrant and welcoming oasis for residents. A lower-level rooftop deck accommodates intimate social gatherings with a warming fire, grilling station and casual seating. There are two larger sized rooftop decks programmed for larger events. A top-level roof deck frames stunning views of the neighborhood and Boston skyline in the distance.
