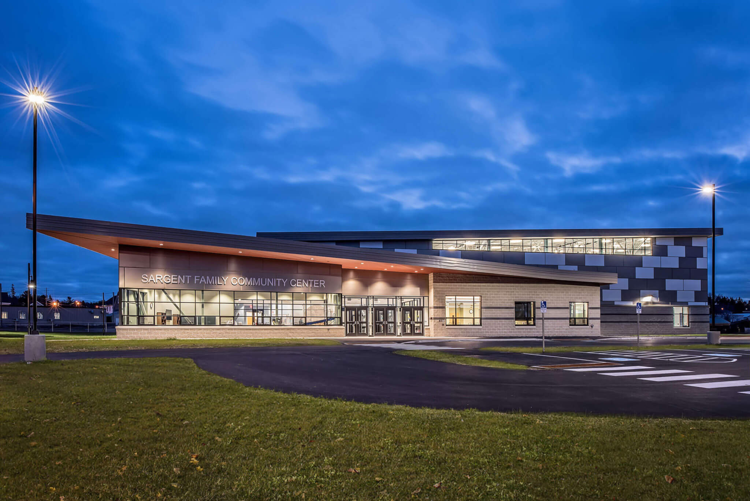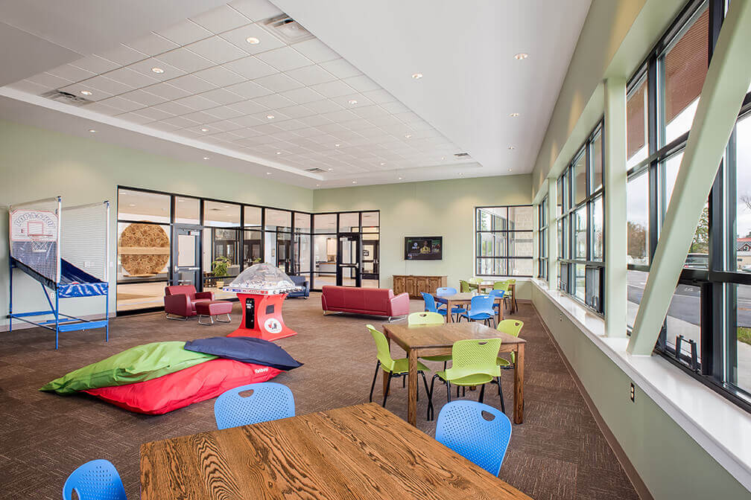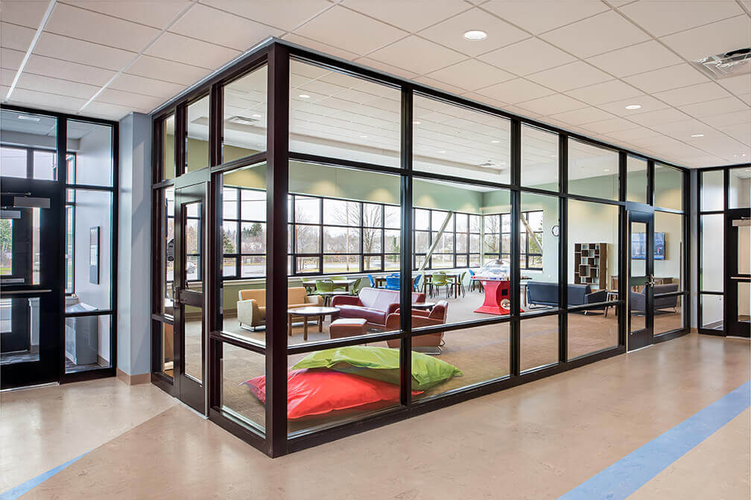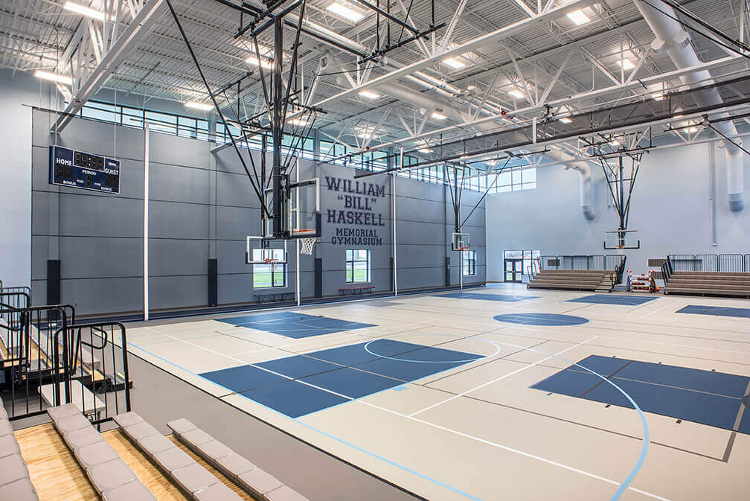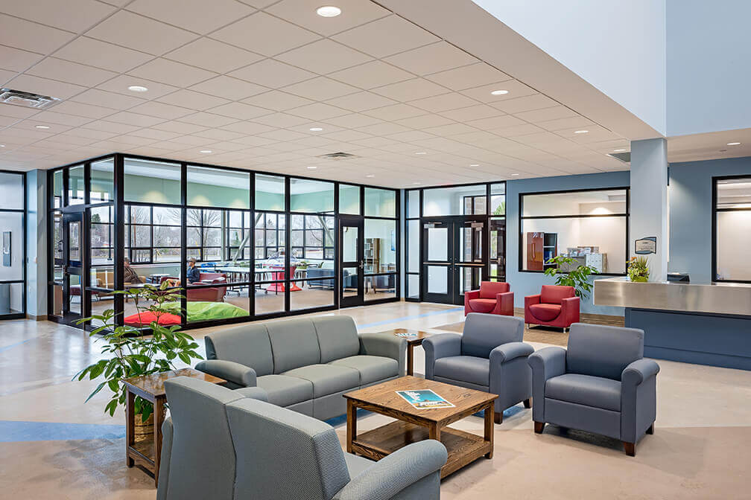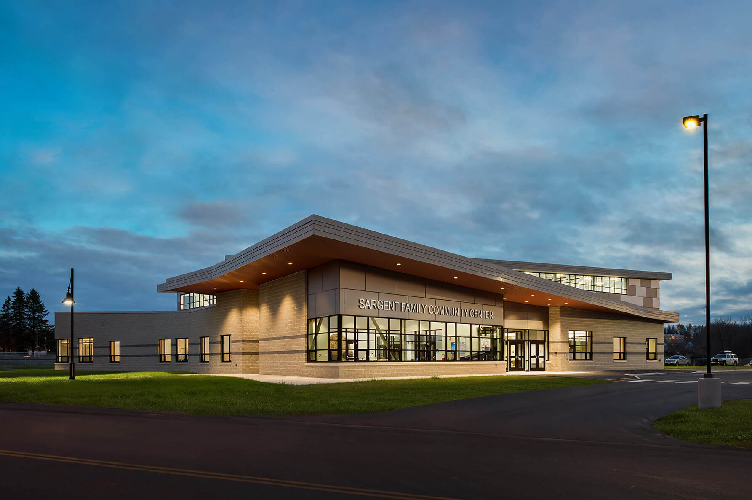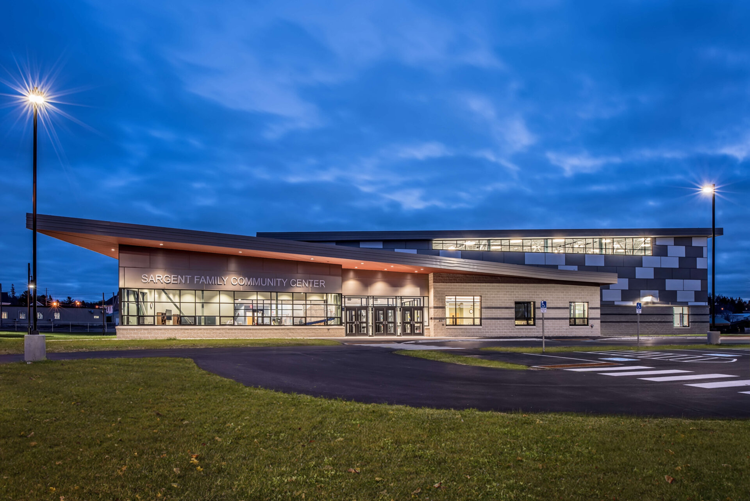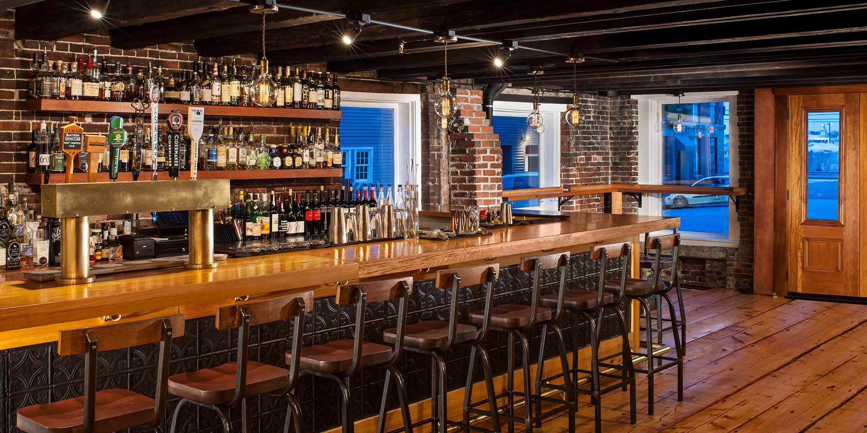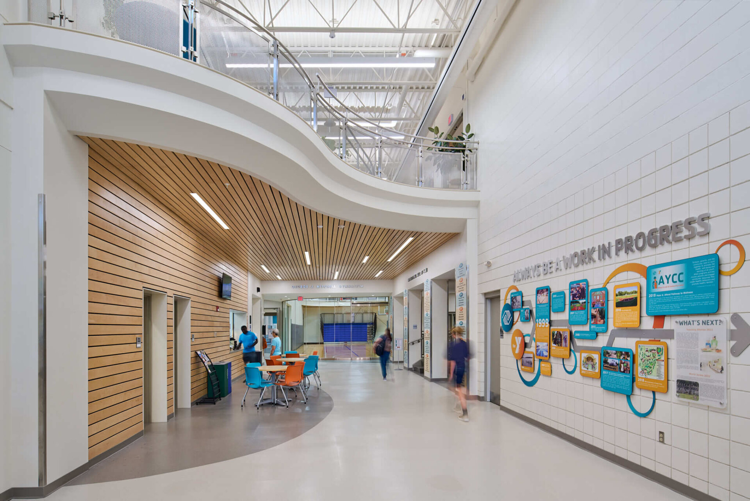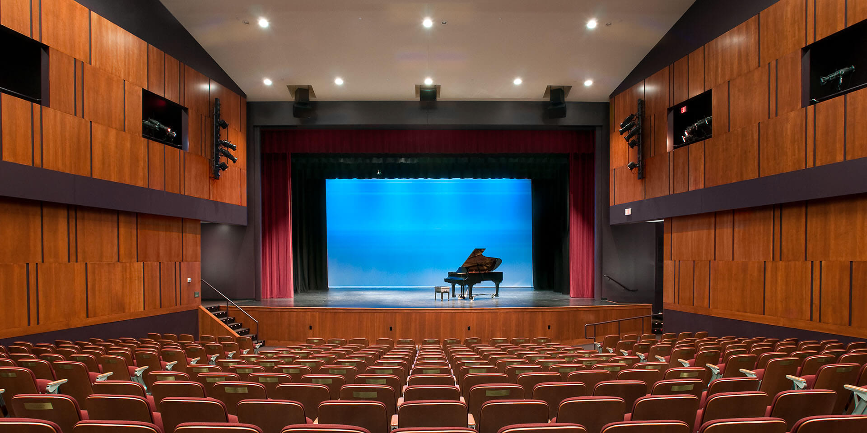A community gathering place
The new Sargent Family Community Center incorporates spaces for all ages and abilities to gather and play with a gymnasium, indoor walking track, teen center, senior center, and multi-purpose room. The project included designs for a new outdoor swimming pool and pool house to be built in the future.
Harriman developed a master plan that integrates several programs and activities in a cohesive manner. The site plan anticipates new traffic and pedestrian patterns, parking requirements, and recreation field activities adjacent to an existing, riverside city park.
