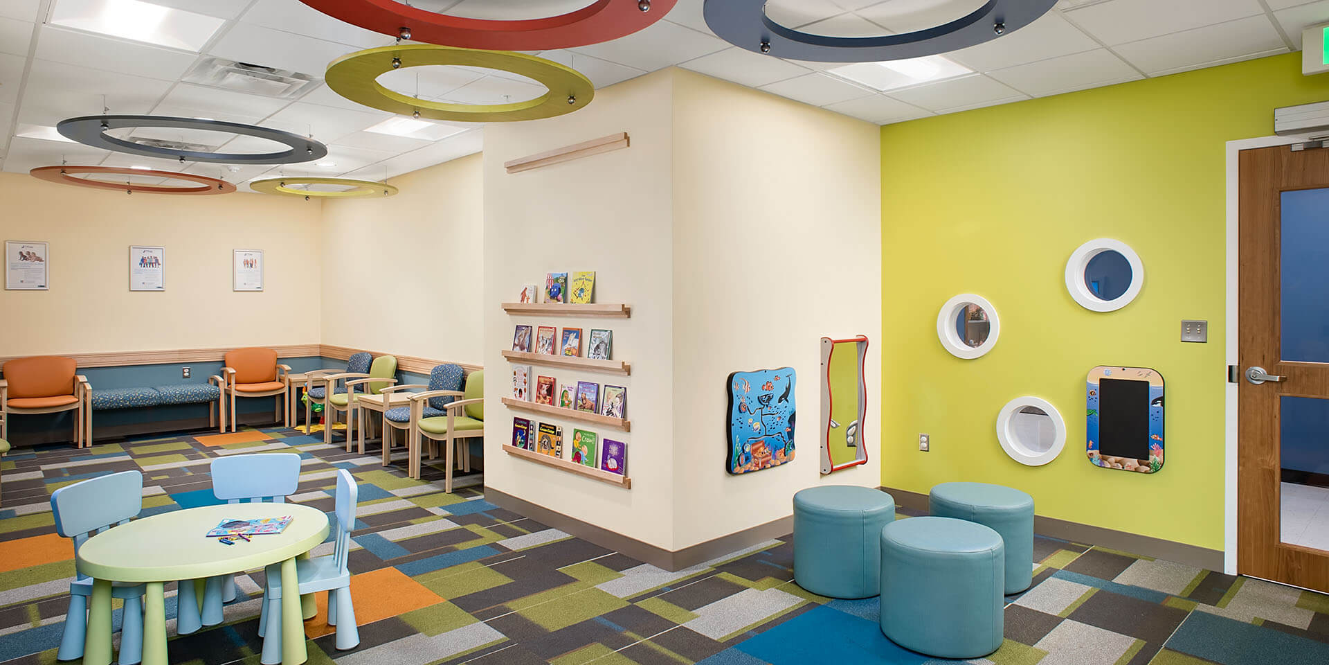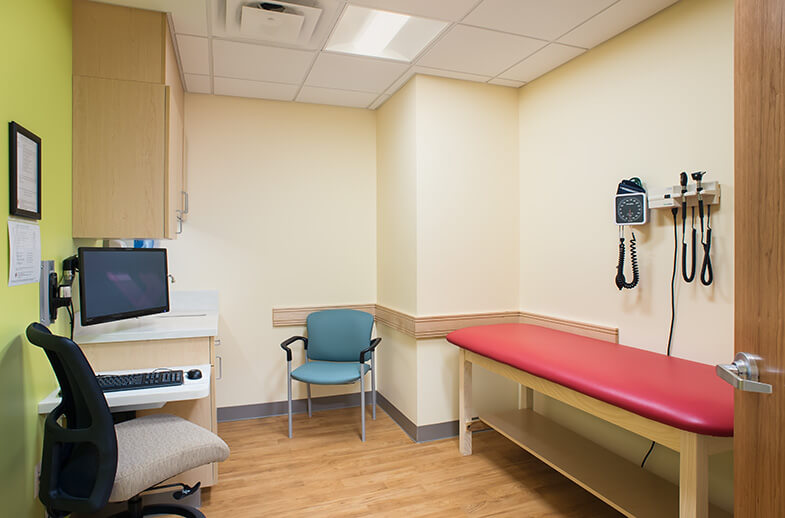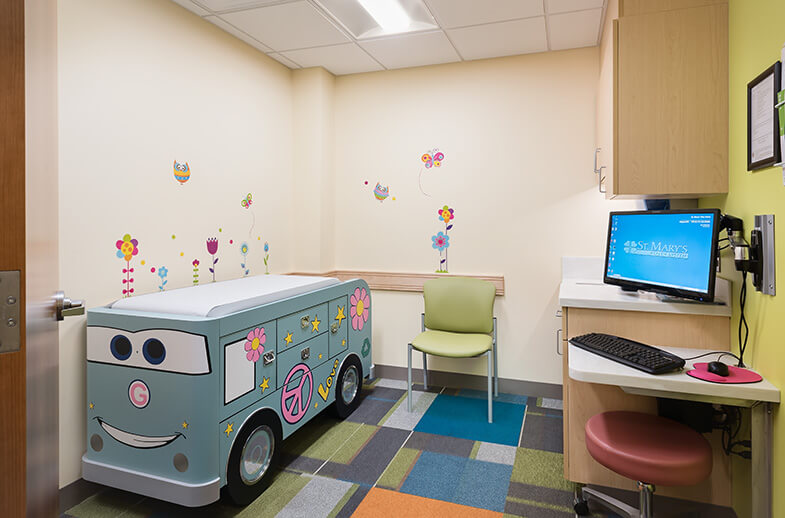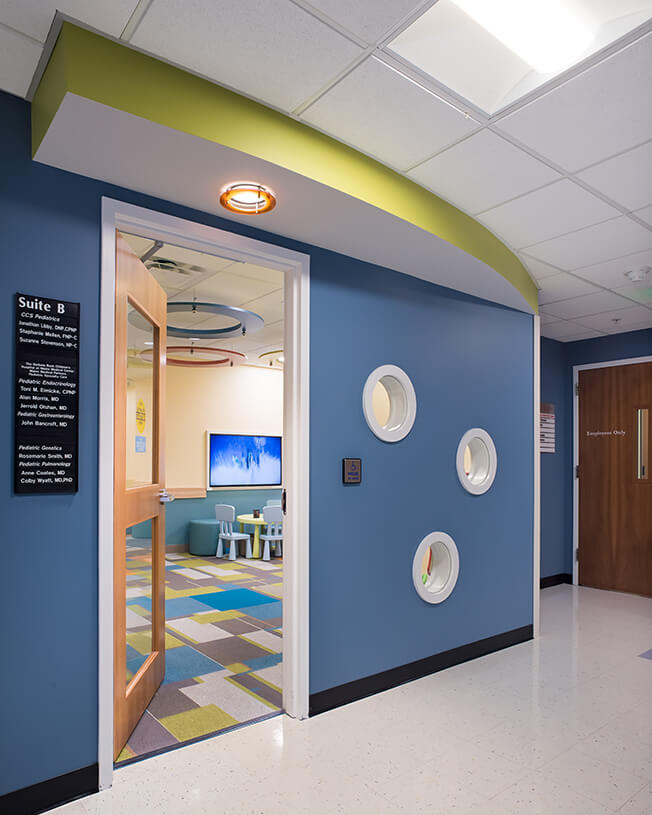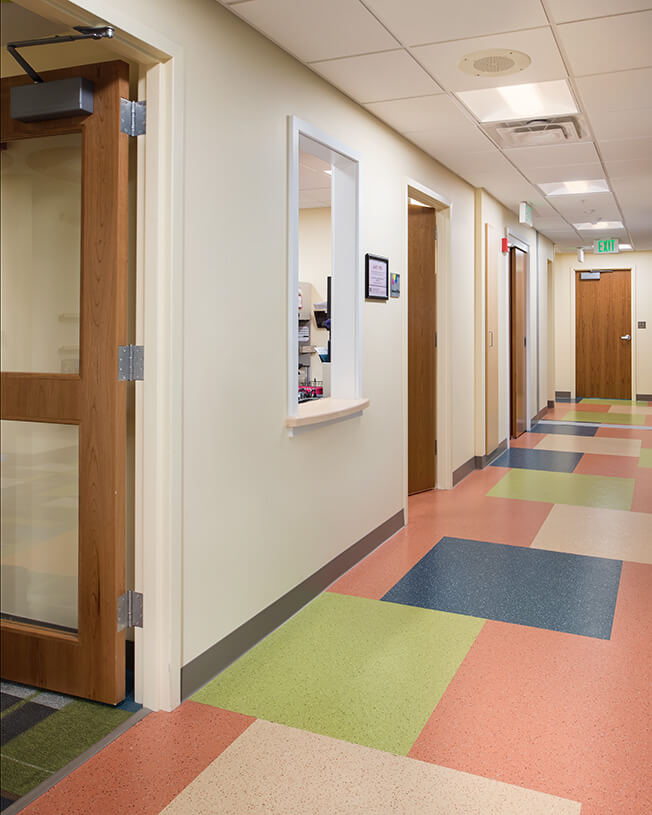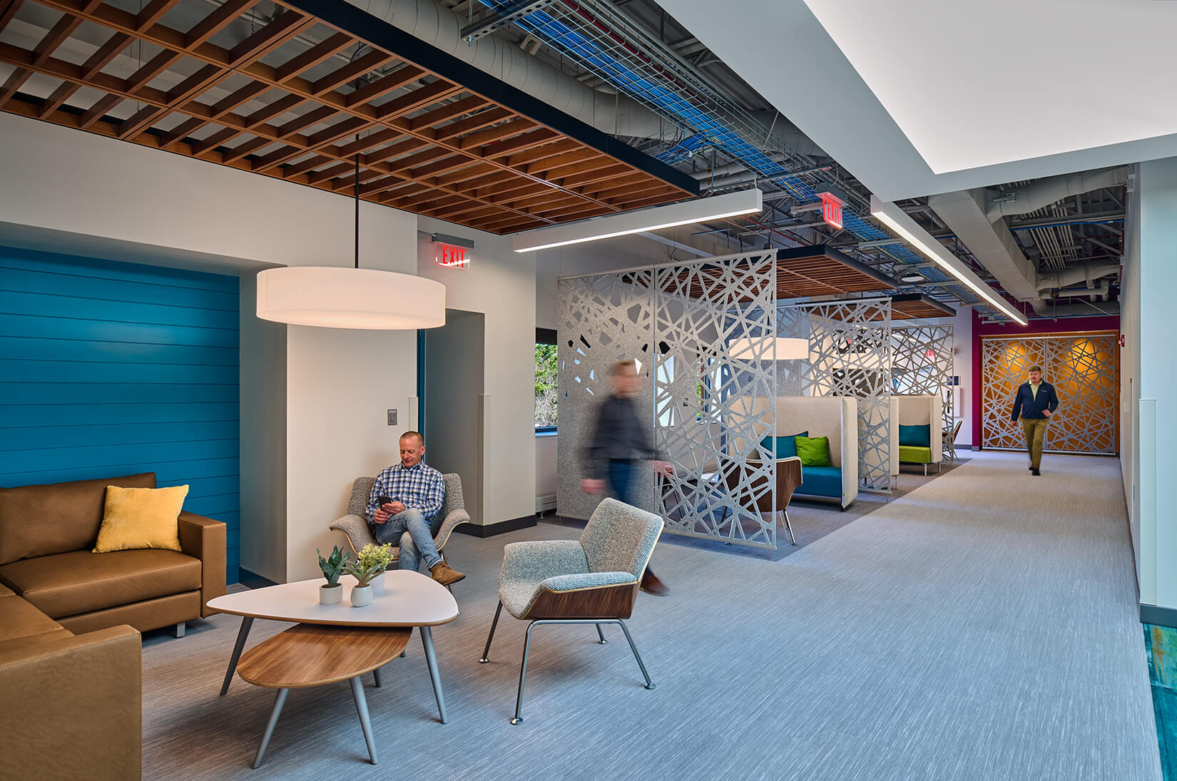A visit to the hospital for both healthy and ill children can be a scary experience. Our design team adopted a child’s eye perspective to create a non-threating and welcoming place for families. Defined by playful forms, vibrant colors and whimsical detailing, this imaginative new Pediatrics suite helps take the stress out of a visit to the hospital.
The project entails a new Community Clinical Services Pediatrics Practice (a federally qualified health center) within the existing Women and Infants Building at St. Mary’s Regional Medical Center.
