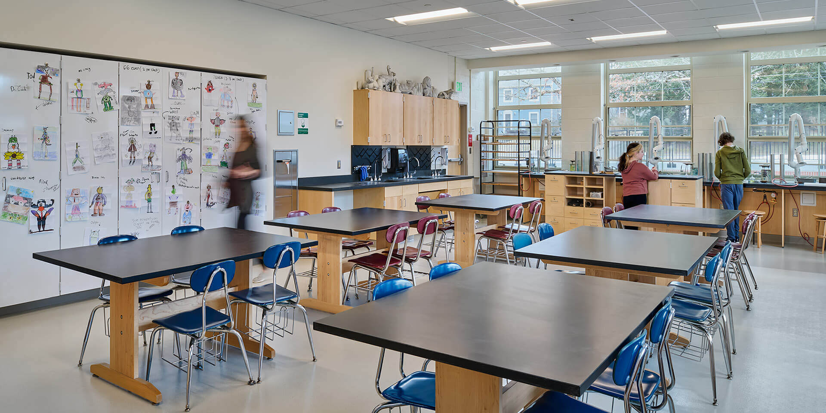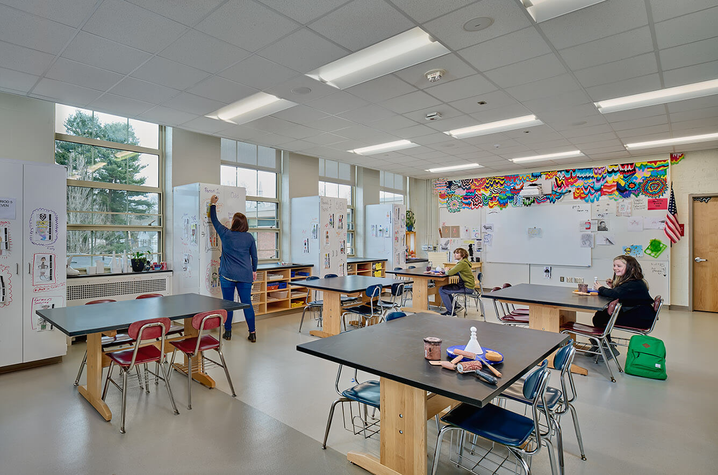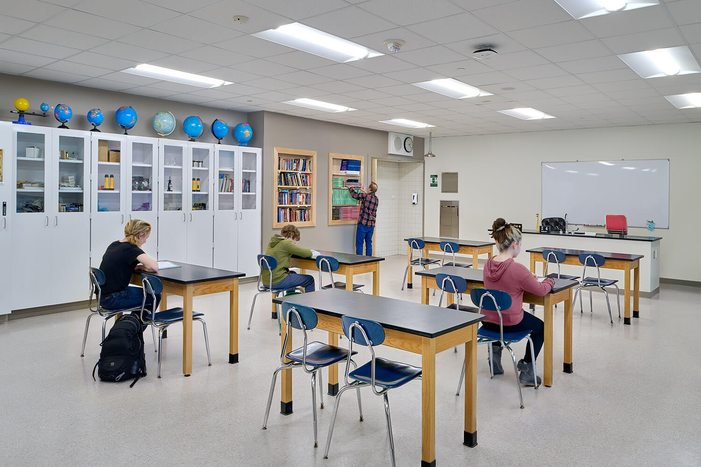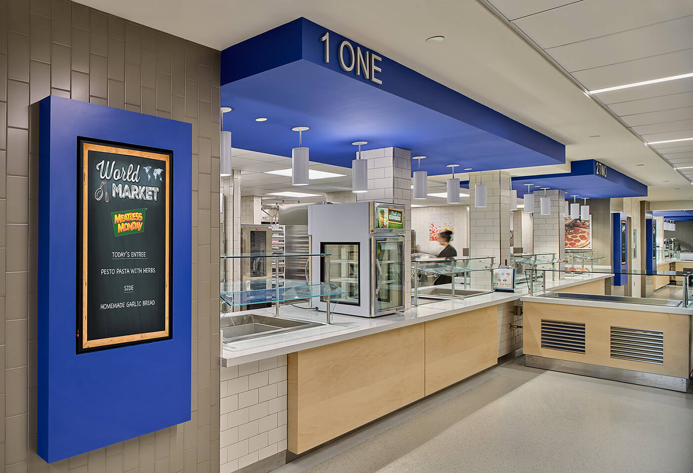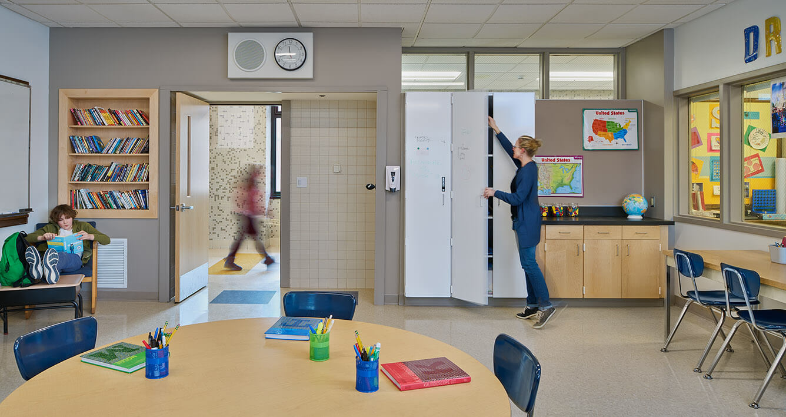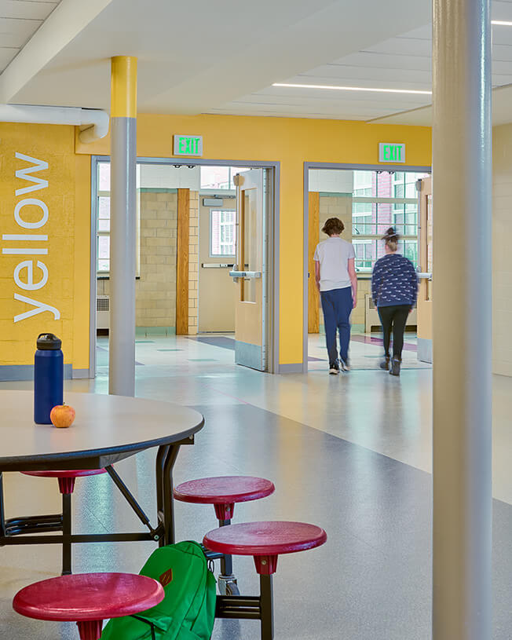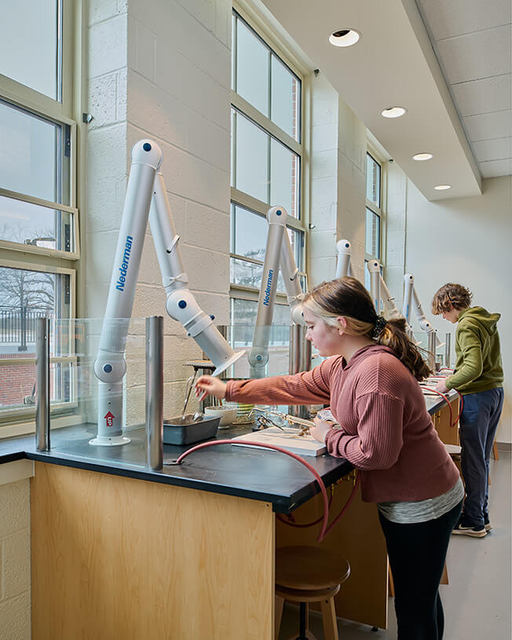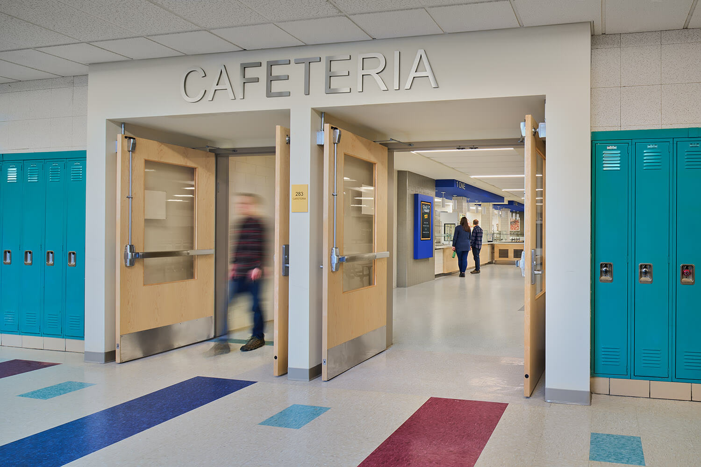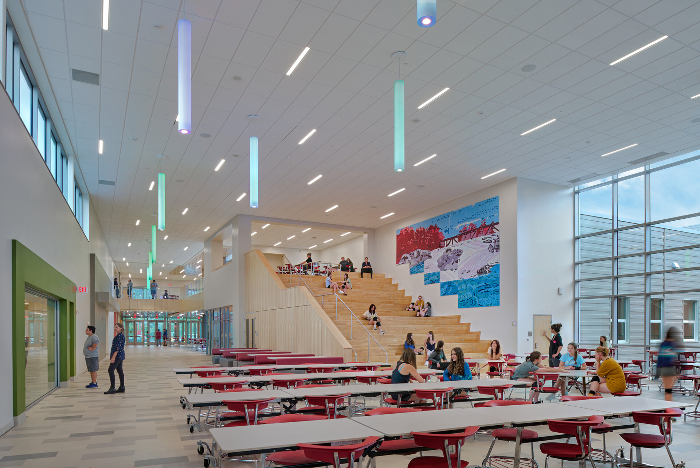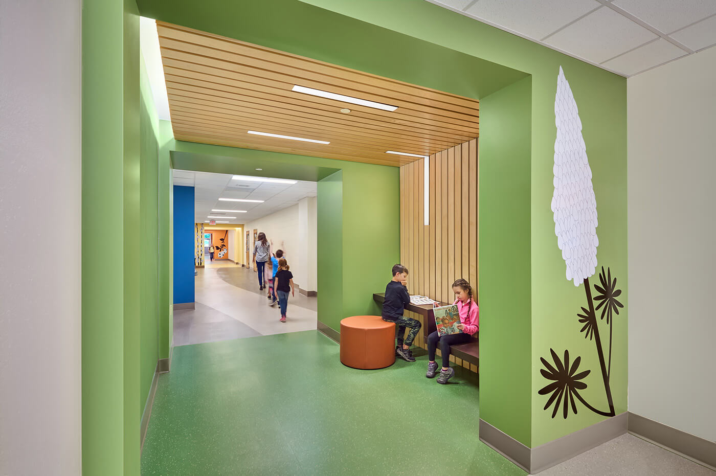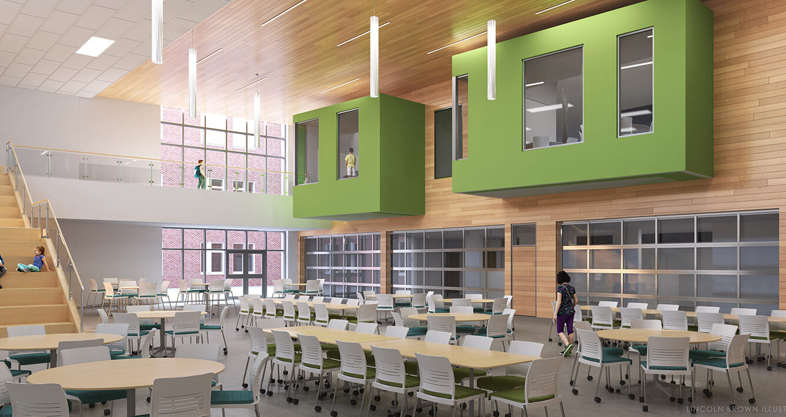Enhanced programming and improved security
The Town of Wellesley Massachusetts chose to partner with Harriman to undertake significant renovations to its 1,200-student middle school. The effort began with a detailed feasibility study to determine the scope of renovations necessary to improve key program areas, improve security, and extend the life of building. The design process extended through a series of stakeholder input engagements that involved teachers, administrators, school board members, and facilities staff. As a result of the renovations, the school’s active arts program has received a new suite of rooms to support its pottery, metals, digital, 2D and 3D classes. A series of improvements also enhanced the majority of the school’s classrooms and science rooms including new casework, finishes, pin-up and writing surfaces. Safety and security upgrades for the classroom wings involved installing new security doors with laminated glass windows and security locksets with lock-down indicators.
